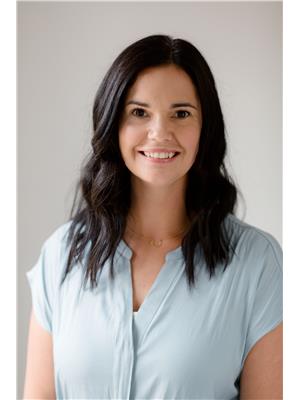11463 Plank Road Line, Eden
- Bedrooms: 4
- Bathrooms: 2
- Living area: 2219 square feet
- Type: Residential
Source: Public Records
Note: This property is not currently for sale or for rent on Ovlix.
We have found 6 Houses that closely match the specifications of the property located at 11463 Plank Road Line with distances ranging from 2 to 10 kilometers away. The prices for these similar properties vary between 530,000 and 879,900.
Nearby Places
Name
Type
Address
Distance
Red Oak Travel Park
Campground
54428 Talbot Line
7.0 km
Mill Tales Inn
Restaurant
20 John Pound Rd
7.4 km
Rolph Street Public School
School
83 Rolph St
7.6 km
Niko's Eatery & Bar
Restaurant
102 Broadway St
7.8 km
Tim Hortons
Cafe
73 Oxford St
7.8 km
Scotty's Family Restaurant
Restaurant
92 Simcoe St
8.1 km
Kelsey's Restaurant
Restaurant
247 Broadway St
8.1 km
Canadian Tire
Car repair
248 Broadway St
8.1 km
Annandale National Historic Museum
Museum
30 Tillson Ave
8.1 km
Pizza Hut
Meal takeaway
168 Simcoe St
8.1 km
Tim Hortons
Cafe
401 Simcoe St
8.2 km
Glendale High School
School
37 Glendale Dr
8.4 km
Property Details
- Cooling: Central air conditioning
- Heating: Forced air, Natural gas
- Stories: 1
- Year Built: 1955
- Structure Type: House
- Exterior Features: Brick Veneer
- Foundation Details: Block
- Architectural Style: Bungalow
Interior Features
- Basement: Finished, Full
- Appliances: Washer, Refrigerator, Dishwasher, Stove, Dryer, Window Coverings, Garage door opener
- Living Area: 2219
- Bedrooms Total: 4
- Above Grade Finished Area: 1219
- Below Grade Finished Area: 1000
- Above Grade Finished Area Units: square feet
- Below Grade Finished Area Units: square feet
- Above Grade Finished Area Source: Owner
- Below Grade Finished Area Source: Other
Exterior & Lot Features
- Lot Features: Country residential, Sump Pump
- Water Source: Drilled Well
- Parking Total: 6
- Parking Features: Attached Garage
Location & Community
- Directions: South of Tillsonburg, North of Straffordville. House is on West side of Plank Road
- Common Interest: Freehold
- Subdivision Name: Eden
- Community Features: School Bus
Utilities & Systems
- Sewer: Municipal sewage system
Tax & Legal Information
- Tax Annual Amount: 2964
- Zoning Description: A1 FD
Welcome home to this charming bungalow nestled in a tranquil neighborhood with serene surroundings. This 4-bedroom, 2-bathroom home boasts an array of desirable features, making it a haven for modern living with small town charm. An oversized kitchen offers more than enough space for preparing home cooked meals. The kitchen opens to large dining area and beyond that the spacious living room with a built in fireplace. For those who work from home, an adjacent office provides the perfect sanctuary, equipped with built-in shelving and a peaceful view of the backyard. The primary bedroom offers plenty of space and en-suite privilege to a beautiful 4 piece bathroom. A second bedroom finishes off the main floor. Downstairs, the fully finished basement offers endless possibilities, whether used as a recreation room, home gym, or additional living area, complete with a separate laundry room and storage space. The lower level includes 2 more bedrooms, and a modern 3 piece bath. The basement has updates galore! Outside, a sprawling 16'x18' deck awaits, providing the ideal setting for outdoor dining, relaxation, or entertaining. Enjoy picturesque views and privacy with no rear neighbours, creating a sense of peace and seclusion. Convenience is key with a two-car garage providing ample parking and storage options. This home won't last long (id:1945)
Demographic Information
Neighbourhood Education
| Bachelor's degree | 15 |
| University / Above bachelor level | 10 |
| University / Below bachelor level | 15 |
| Certificate of Qualification | 15 |
| College | 40 |
| University degree at bachelor level or above | 25 |
Neighbourhood Marital Status Stat
| Married | 265 |
| Widowed | 10 |
| Divorced | 20 |
| Separated | 10 |
| Never married | 95 |
| Living common law | 25 |
| Married or living common law | 295 |
| Not married and not living common law | 130 |
Neighbourhood Construction Date
| 1961 to 1980 | 40 |
| 1981 to 1990 | 10 |
| 1991 to 2000 | 30 |
| 2001 to 2005 | 10 |
| 2006 to 2010 | 10 |
| 1960 or before | 55 |









