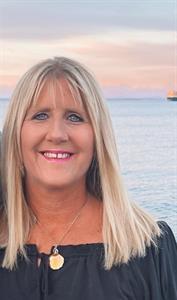B 4080 Discovery Dr, Campbell River
- Bedrooms: 4
- Bathrooms: 3
- Living area: 2163 square feet
- Type: Duplex
- Added: 36 days ago
- Updated: 35 days ago
- Last Checked: 21 hours ago
Welcome to 2 - 4080 Discovery Drive. This Executive style half-duplex by NVH Developments is sure to impress you! Ideally situated to take advantage of the Views of Discovery Passage all while sprawling over 2100 sq ft. Located in the desirable & Historic Painter Barclay area this home has an open concept design with the luxuries of a high-end home. 72 hour waterproof flooring, quartz countertops, and LED lighting throughout, light grey shaker style cabinetry, high efficiency electric fireplace, & heat pump & HRV. 3 large bedrooms up each with a walk in closet & 1 bedroom on the main floor. Primary bedroom boasts large 4-piece ensuite with his & her sinks as well as walk in closet. Outside you will find a fully landscaped & irrigated yard with privacy hedge, room for RV or Boat parking, & fenced back yard. Water & sewer services are ready for hookup for future development of a detached shop or carriage home. 2-5-10 NHW, GST is applicable. (id:1945)
powered by

Property DetailsKey information about B 4080 Discovery Dr
- Cooling: Air Conditioned
- Heating: Heat Pump, Forced air
- Year Built: 2024
- Structure Type: Duplex
Interior FeaturesDiscover the interior design and amenities
- Living Area: 2163
- Bedrooms Total: 4
- Fireplaces Total: 1
- Above Grade Finished Area: 2163
- Above Grade Finished Area Units: square feet
Exterior & Lot FeaturesLearn about the exterior and lot specifics of B 4080 Discovery Dr
- View: Mountain view, Ocean view
- Lot Features: Southern exposure, Other, Rectangular
- Lot Size Units: square feet
- Parking Total: 3
- Lot Size Dimensions: 8712
Location & CommunityUnderstand the neighborhood and community
- Common Interest: Condo/Strata
- Community Features: Family Oriented, Pets Allowed
Tax & Legal InformationGet tax and legal details applicable to B 4080 Discovery Dr
- Zoning: Duplex
- Parcel Number: 032-280-491
Room Dimensions
| Type | Level | Dimensions |
| Primary Bedroom | Second level | 14'10 x 11'11 |
| Bedroom | Second level | 12'4 x 14'9 |
| Bedroom | Second level | 11'7 x 11'1 |
| Ensuite | Second level | 11'11 x 11'10 |
| Bathroom | Second level | 10'4 x 11'1 |
| Living room | Main level | 11'4 x 14'10 |
| Laundry room | Main level | 6'2 x 8'1 |
| Kitchen | Main level | 12'5 x 18'3 |
| Entrance | Main level | 7'5 x 6'8 |
| Dining room | Main level | 11'3 x 14'9 |
| Bedroom | Main level | 11'0 x 11'11 |
| Bathroom | Main level | 5'0 x 8'0 |

This listing content provided by REALTOR.ca
has
been licensed by REALTOR®
members of The Canadian Real Estate Association
members of The Canadian Real Estate Association
Nearby Listings Stat
Active listings
4
Min Price
$799,900
Max Price
$2,099,000
Avg Price
$1,284,200
Days on Market
69 days
Sold listings
0
Min Sold Price
$0
Max Sold Price
$0
Avg Sold Price
$0
Days until Sold
days














