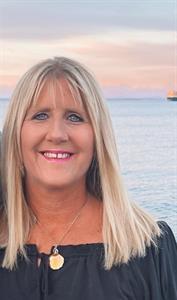A 925 Watson Cres, Campbell River
- Bedrooms: 6
- Bathrooms: 2
- Living area: 2180 square feet
- Type: Duplex
- Added: 175 days ago
- Updated: 8 days ago
- Last Checked: 21 hours ago
Non Strata, full duplex located in a quiet cul-de-sac, 2 storey, 3 bedroom/2 bath, 5 appliances each side on a pear shaped lot. Building was completely renovated in 2019, pictures for both sides can be see at MLS #817721. Only one side is currently rented by wonderful tenants who have looked after their home, 24 hours notice required. Opportunity to invest in Campbell River, a growing city on Vancouver Island. Live in side B and let side A help with your mortgage or rent as rental homes are at a premium these days in Campbell River. (id:1945)
powered by

Property DetailsKey information about A 925 Watson Cres
- Cooling: None
- Heating: Baseboard heaters, Electric
- Year Built: 1981
- Structure Type: Duplex
Interior FeaturesDiscover the interior design and amenities
- Living Area: 2180
- Bedrooms Total: 6
- Above Grade Finished Area: 2180
- Above Grade Finished Area Units: square feet
Exterior & Lot FeaturesLearn about the exterior and lot specifics of A 925 Watson Cres
- Lot Features: Level lot, Other, Pie
- Lot Size Units: square feet
- Parking Total: 2
- Lot Size Dimensions: 9583
Location & CommunityUnderstand the neighborhood and community
- Common Interest: Freehold
Tax & Legal InformationGet tax and legal details applicable to A 925 Watson Cres
- Tax Lot: 2
- Zoning: Duplex
- Parcel Number: 000-588-733
- Tax Annual Amount: 7034.33
- Zoning Description: R2
Additional FeaturesExplore extra features and benefits
- Number Of Units Total: 1
Room Dimensions
| Type | Level | Dimensions |
| Bathroom | Main level | 2-Piece |
| Bathroom | Second level | 4-Piece |
| Bedroom | Second level | 8'6 |
| Bedroom | Second level | 8'6 |
| Bedroom | Second level | 10'6 |
| Bedroom | Second level | 10'6 |
| Primary Bedroom | Second level | 14 x 10 |
| Primary Bedroom | Second level | 14 x 10 |
| Eating area | Main level | 8 x 6 |
| Eating area | Main level | 8 x 6 |
| Kitchen | Main level | 10'5 x 19'7 |
| Kitchen | Main level | 10'5 x 19'7 |
| Library | Main level | 10'5 x 19'7 |
| Living room | Main level | 10'5 x 19'7 |

This listing content provided by REALTOR.ca
has
been licensed by REALTOR®
members of The Canadian Real Estate Association
members of The Canadian Real Estate Association
Nearby Listings Stat
Active listings
20
Min Price
$100,000
Max Price
$845,000
Avg Price
$600,295
Days on Market
156 days
Sold listings
39
Min Sold Price
$185,000
Max Sold Price
$1,299,000
Avg Sold Price
$667,679
Days until Sold
161 days
















