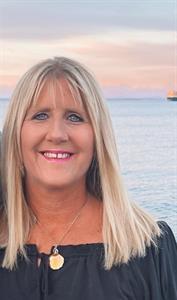1869 Cheviot Rd, Campbell River
- Bedrooms: 6
- Bathrooms: 4
- Living area: 2350 square feet
- Type: Duplex
- Added: 69 days ago
- Updated: 16 hours ago
- Last Checked: 8 hours ago
Attn: Investors!! Full Duplex in a great family neighbourhood. Each side enjoys 3 bedrooms, 2 bathrooms, a carport and large backyard. One side is vacant and with some TLC and updating could be ready to start earning approximately $2600 per month while the other side has a great long term tenant already in place. Close to shopping, schools, recreation and the Campbell River Golf Club & Spa. Don't wait as turn key easy maintenance investment properties like this are hard to find. (id:1945)
powered by

Property DetailsKey information about 1869 Cheviot Rd
- Cooling: None
- Heating: Forced air, Electric
- Year Built: 1977
- Structure Type: Duplex
Interior FeaturesDiscover the interior design and amenities
- Living Area: 2350
- Bedrooms Total: 6
- Above Grade Finished Area: 2350
- Above Grade Finished Area Units: square feet
Exterior & Lot FeaturesLearn about the exterior and lot specifics of 1869 Cheviot Rd
- Lot Features: Other, Marine Oriented
- Lot Size Units: square feet
- Parking Total: 6
- Lot Size Dimensions: 9583
Location & CommunityUnderstand the neighborhood and community
- Common Interest: Freehold
Tax & Legal InformationGet tax and legal details applicable to 1869 Cheviot Rd
- Zoning: Residential
- Parcel Number: 003-776-123
- Tax Annual Amount: 5486
- Zoning Description: R-I
Additional FeaturesExplore extra features and benefits
- Number Of Units Total: 2
Room Dimensions
| Type | Level | Dimensions |
| Mud room | Main level | 8'4 |
| Mud room | Main level | 8'4 |
| Bedroom | Second level | 9'4 x 13'3 |
| Bathroom | Second level | 7'3 x 6'8 |
| Primary Bedroom | Second level | 11'3 x 13'3 |
| Kitchen | Second level | 8'8 x 7'6 |
| Dining room | Second level | 8'8 x 8'2 |
| Living room | Second level | 12'10 x 16'11 |
| Laundry room | Main level | 8'11 x 12'11 |
| Bedroom | Main level | 7'5 x 11'2 |
| Bathroom | Main level | 7'3 x 6'8 |
| Entrance | Main level | 7'5 x 8'1 |
| Bedroom | Second level | 9'4 x 13'3 |
| Bathroom | Second level | 7'3 x 6'8 |
| Primary Bedroom | Second level | 13'3 x 11'3 |
| Kitchen | Second level | 7'6 x 8'8 |
| Dining room | Second level | 8'8 x 8'2 |
| Living room | Second level | 12'10 x 16'11 |
| Laundry room | Main level | 8'11 x 12'11 |
| Bedroom | Main level | 7'5 x 11'2 |
| Bathroom | Main level | 5 x 5 |
| Entrance | Main level | 7'5 x 8'1 |

This listing content provided by REALTOR.ca
has
been licensed by REALTOR®
members of The Canadian Real Estate Association
members of The Canadian Real Estate Association
Nearby Listings Stat
Active listings
4
Min Price
$749,900
Max Price
$1,499,900
Avg Price
$1,138,700
Days on Market
128 days
Sold listings
3
Min Sold Price
$989,000
Max Sold Price
$1,599,900
Avg Sold Price
$1,252,633
Days until Sold
122 days
















