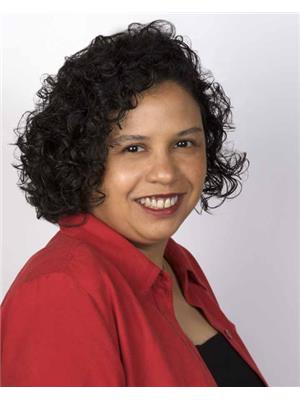403 38 Avoca Avenue, Toronto Rosedale Moore Park
- Bedrooms: 2
- Bathrooms: 2
- Type: Apartment
Source: Public Records
Note: This property is not currently for sale or for rent on Ovlix.
We have found 6 Condos that closely match the specifications of the property located at 403 38 Avoca Avenue with distances ranging from 2 to 10 kilometers away. The prices for these similar properties vary between 2,600 and 3,400.
Recently Sold Properties
Nearby Places
Name
Type
Address
Distance
Yorkminster Park Baptist Church Park
Park
1585 Yonge St
0.4 km
The York School
School
1320 Yonge St
0.5 km
De La Salle College
School
131 Farnham Ave
1.0 km
Mount Pleasant Cemetery
Cemetery
375 Mt Pleasant Rd
1.1 km
Upper Canada College
School
200 Lonsdale Rd
1.3 km
The Bishop Strachan School
School
298 Lonsdale Rd
1.6 km
Spadina Museum
Museum
285 Spadina Rd
1.8 km
Toronto Reference Library
Library
789 Yonge Street
1.9 km
Casa Loma
Museum
1 Austin Terrace
2.0 km
Canadian Business College
University
2 Bloor St W
2.1 km
Evergreen Brick Works
Establishment
550 Bayview Ave
2.1 km
Panorama Lounge
Night club
55 Bloor St W
2.1 km
Property Details
- Cooling: Central air conditioning, Ventilation system
- Heating: Heat Pump, Natural gas
- Structure Type: Apartment
- Exterior Features: Concrete
Interior Features
- Flooring: Hardwood, Ceramic
- Appliances: Washer, Refrigerator, Dishwasher, Stove, Dryer, Microwave
- Bedrooms Total: 2
Exterior & Lot Features
- Lot Features: Wooded area, Ravine, Conservation/green belt, Balcony
- Parking Total: 2
- Parking Features: Underground
- Building Features: Exercise Centre, Recreation Centre, Party Room, Security/Concierge
Location & Community
- Directions: St Clair /Yonge
- Common Interest: Condo/Strata
- Community Features: Pets not Allowed
Property Management & Association
- Association Name: Pro-House.ca
Business & Leasing Information
- Total Actual Rent: 4000
- Lease Amount Frequency: Monthly
Sunlit southeast-facing corner suite with stunning views of the ravine and serene courtyard. The spacious living room opens to a balcony, while the dining room overlooks the lovely courtyard. The bright eat-in kitchen boasts a bay window, stainless steel appliances, and ample cabinet space. Its split layout includes a primary bedroom with a walk-in closet and an ensuite bathroom featuring an oval whirlpool tub, separate shower, dual sinks, and elegant Carrara marble. Centrally Located At Vibrant Yonge & St Clair. Steps To The TTC, Rosedale Ravine & David Balfour Park, An Easy Walk To The Shops And Restaurants Of Summerhill, And A Five Minute Uber Ride To The Excitement Of Yorkville!
Demographic Information
Neighbourhood Education
| Master's degree | 100 |
| Bachelor's degree | 260 |
| University / Above bachelor level | 15 |
| University / Below bachelor level | 25 |
| Certificate of Qualification | 10 |
| College | 95 |
| Degree in medicine | 10 |
| University degree at bachelor level or above | 380 |
Neighbourhood Marital Status Stat
| Married | 280 |
| Widowed | 50 |
| Divorced | 90 |
| Separated | 20 |
| Never married | 330 |
| Living common law | 155 |
| Married or living common law | 425 |
| Not married and not living common law | 495 |
Neighbourhood Construction Date
| 1961 to 1980 | 385 |
| 1981 to 1990 | 25 |
| 1991 to 2000 | 130 |
| 2001 to 2005 | 10 |
| 1960 or before | 90 |








