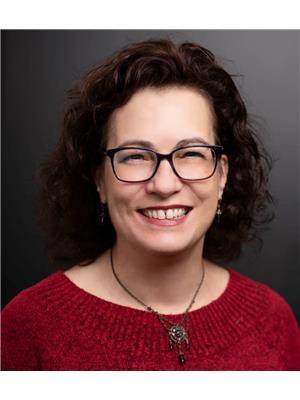2 62 Clifton Road, Toronto Rosedale Moore Park
- Bedrooms: 3
- Bathrooms: 2
- Type: Residential
- Added: 16 hours ago
- Updated: 16 hours ago
- Last Checked: 8 hours ago
Desirable Moore Park Centrally Located Near Yonge St Clair. Beautifully Finished 3 Bed 2 Bath Suite Covers Entire 2nd Floor Of Detached Home. High End Kitchen With Double Oven Sunlit By Skylight. Both Baths Renovated. Full Tub And Separate Shower In Main Bath. LR Well Loved Wood Burning Fireplace, 2 Walk Out Decks Front + Rear, Large 8ftx8ft Walk/In Closet Off BR. Storage Maximized Throughout: Enlarged Coat Closet, B/I Bookshelves Flanking LR Fireplace, B/I Cabinets In DR, In Suite Laundry, 1 Parking In Garage + On Street Permit Parking. 6 Min Walk To Yonge/St Clair. Tree Lined Street Surrounded By Parks, Close to Tennis Courts/Clubs, Shops & Restaurants & Main Arteries To Downtown Core/Financial District, Theatres & Hospitals. In District For Deer Park, OLPH & North Toronto CI. Close To Public Transit/St Clair Station. FarmBoy, Loblaw, Restaurants Within 5 Min Walk, 30 Min Walk South To Yonge/Bloor (5 Min Drive), North To Yonge/Eglinton Or Bike to Brickworks, Through Moore Park Ravine And Trails
Property Details
- Cooling: Central air conditioning
- Heating: Hot water radiator heat, Natural gas
- Stories: 2.5
- Structure Type: House
- Exterior Features: Brick, Stone
- Foundation Details: Block
Interior Features
- Basement: Finished, N/A
- Flooring: Laminate, Ceramic
- Bedrooms Total: 3
Exterior & Lot Features
- Water Source: Municipal water
- Parking Total: 1
- Parking Features: Detached Garage
- Lot Size Dimensions: 34 x 100 FT
Location & Community
- Directions: Mt.Pleasant/St.Clair
- Common Interest: Freehold
Business & Leasing Information
- Total Actual Rent: 3975
- Lease Amount Frequency: Monthly
Utilities & Systems
- Sewer: Sanitary sewer
Room Dimensions
This listing content provided by REALTOR.ca has
been licensed by REALTOR®
members of The Canadian Real Estate Association
members of The Canadian Real Estate Association














