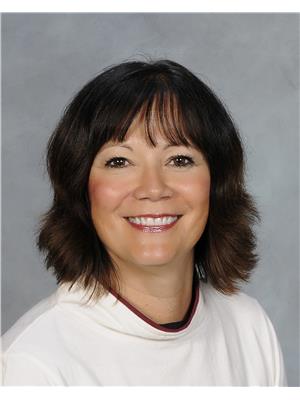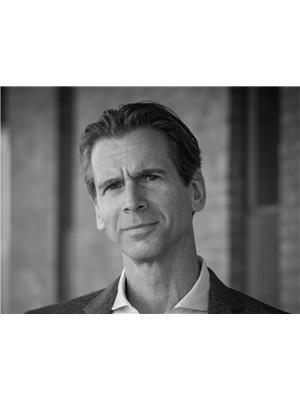9845 Eastside Road Unit 23, Vernon
- Bedrooms: 3
- Bathrooms: 3
- Living area: 2075 square feet
- Type: Commercial
Source: Public Records
Note: This property is not currently for sale or for rent on Ovlix.
We have found 6 Commercial that closely match the specifications of the property located at 9845 Eastside Road Unit 23 with distances ranging from 2 to 10 kilometers away. The prices for these similar properties vary between 579,000 and 998,800.
Nearby Listings Stat
Active listings
12
Min Price
$609,000
Max Price
$1,890,000
Avg Price
$1,125,292
Days on Market
119 days
Sold listings
4
Min Sold Price
$639,000
Max Sold Price
$7,750,000
Avg Sold Price
$2,501,000
Days until Sold
55 days
Recently Sold Properties
Nearby Places
Name
Type
Address
Distance
The Outback Vernon Resort
Real estate agency
9845 Eastside Rd
0.2 km
Ellison Provincial Park
Park
Vernon
1.1 km
Sparkling Hill Resort
Lodging
888 Sparkling Place
4.8 km
Kekuli Bay Provincial Park
Park
Vernon
7.6 km
Truman Dagnus Locheed Provincial Park
Park
Vernon
7.6 km
Cougar Canyon Ecological Reserve
Park
North Okanagan D
8.7 km
Blue Heron Waterfront Pub & Restaurant
Bar
7673 Okanagan Landing Rd
9.8 km
Fintry Provincial Park and Protected Area
Park
Douglas Lake
11.7 km
Vernon Airport
Airport
Vernon
11.8 km
Creekside Landing Ltd
Restaurant
6190 Okanagan Landing Rd
12.5 km
Gray Monk Estate Winery
Food
1055 Camp Rd
12.8 km
Clarence Fulton Secondary
School
2301 Fulton Rd
13.1 km
Property Details
- Roof: Steel, Unknown
- Cooling: Central air conditioning
- Heating: Heat Pump, Forced air, Geo Thermal
- Stories: 2
- Year Built: 2007
- Structure Type: Row / Townhouse
- Exterior Features: Wood siding
Interior Features
- Flooring: Hardwood
- Appliances: Refrigerator, Oven - Electric, Dishwasher, Dryer, Microwave, Washer/Dryer Stack-Up
- Living Area: 2075
- Bedrooms Total: 3
- Fireplaces Total: 1
- Fireplace Features: Electric, Unknown
Exterior & Lot Features
- View: Lake view, Mountain view
- Lot Features: Treed, Balcony
- Water Source: Municipal water
- Parking Total: 1
- Pool Features: Inground pool, Outdoor pool
- Parking Features: See Remarks
- Building Features: Recreation Centre, Clubhouse, Racquet Courts
Location & Community
- Common Interest: Condo/Strata
- Community Features: Family Oriented, Recreational Facilities, Rentals Allowed
Property Management & Association
- Association Fee: 1276
- Association Fee Includes: Property Management, Waste Removal, Ground Maintenance, Insurance, Other, See Remarks, Recreation Facilities, Reserve Fund Contributions
Utilities & Systems
- Sewer: Municipal sewage system
Tax & Legal Information
- Zoning: Unknown
- Parcel Number: 026-863-383
- Tax Annual Amount: 3615
Additional Features
- Security Features: Controlled entry
Welcome to your slice of paradise at the fabulous Outback Resort in Vernon! This uniquely located South Bay home offers the perfect blend of privacy and convenience to all resort amenities combined with an amazing view from the rooftop patio. Upon entry, be greeted by an inviting open-concept living area boasting vaulted ceilings, a cozy fireplace, and stunning hardwood floors, leading to the kitchen which is a chef's dream. This retreat offers two spacious guest bedrooms, one with its own ensuite and a second bathroom for added convenience. Step outside onto the patio to enjoy alfresco dining or morning coffee while enjoying the warmth of the summer sun and the serenity of the lake views. Upstairs, discover a versatile loft area and access to the rooftop patio, perfect for entertaining or simply soaking in the surrounding beauty. The primary bedroom, also located on this level, features additional air conditioning and its own ensuite. The Outback on Okanagan Lake offers more than just luxury living; it's a lifestyle with amenities such as tennis courts, pools, hot tubs, boat moorage, a fitness centre, and private beaches, providing a unique lakeside experience that's truly unparalleled. Next door to the resort is Ellison Park featuring a variety of beaches and biking and hiking trails, ensuring every day feels like a vacation. Conveniently located just a quick walk down to the beach, this is a location that truly offers the best of resort living and outdoor adventures. (id:1945)
Demographic Information
Neighbourhood Education
| Master's degree | 55 |
| Bachelor's degree | 125 |
| University / Above bachelor level | 20 |
| University / Below bachelor level | 15 |
| Certificate of Qualification | 20 |
| College | 145 |
| Degree in medicine | 30 |
| University degree at bachelor level or above | 235 |
Neighbourhood Marital Status Stat
| Married | 720 |
| Widowed | 35 |
| Divorced | 40 |
| Separated | 15 |
| Never married | 120 |
| Living common law | 90 |
| Married or living common law | 815 |
| Not married and not living common law | 210 |
Neighbourhood Construction Date
| 1961 to 1980 | 70 |
| 1981 to 1990 | 40 |
| 1991 to 2000 | 60 |
| 2001 to 2005 | 75 |
| 2006 to 2010 | 130 |
| 1960 or before | 10 |









