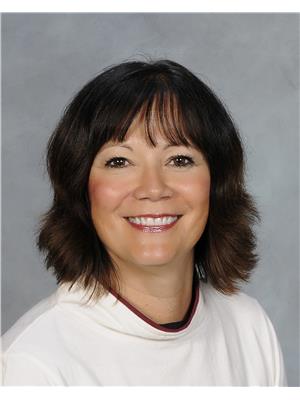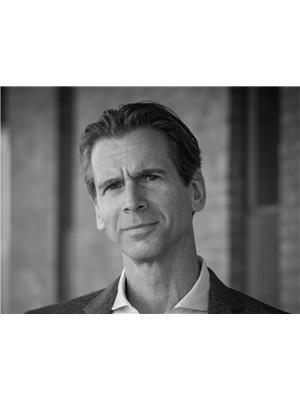, Other
- Bedrooms: 3
- Bathrooms: 2
- Living area: 1040 square feet
- Type: Commercial
- Added: 125 days ago
- Updated: NaN days ago
- Last Checked: NaN days ago
Best priced 3 bed 2 bath walkout right above the amenities. Situated in a very sought-after resort, La Casa, due to the pool's proximity. Hot tubs, tennis/pickleball, playground, and so much more. This adorable cottage is well-maintained and beautifully decorated. It has a storage shed with 2 kayaks to get the new owners out playing in the water. Turnkey and for personal use or to earn a very lucrative summer rental income. You won't want to let this one go to someone else, as it will surely be sold very quickly. No speculation tax and Air B&B allowed. Call now to view. (id:1945)
Property Details
- Roof: Asphalt shingle, Unknown
- Cooling: Central air conditioning
- Heating: Forced air, Electric, See remarks
- Stories: 2
- Year Built: 2008
- Structure Type: House
- Exterior Features: Composite Siding
- Architectural Style: Ranch
Interior Features
- Basement: Full
- Flooring: Tile, Laminate, Carpeted
- Appliances: Washer, Refrigerator, Range - Electric, Dishwasher, Dryer, Microwave
- Living Area: 1040
- Bedrooms Total: 3
- Fireplaces Total: 1
- Fireplace Features: Insert
Exterior & Lot Features
- View: Lake view, Mountain view, View (panoramic)
- Lot Features: Cul-de-sac, One Balcony
- Water Source: Private Utility
- Lot Size Units: acres
- Parking Total: 2
- Pool Features: Outdoor pool
- Parking Features: Surfaced
- Road Surface Type: Cul de sac
- Building Features: Storage - Locker, Recreation Centre, Party Room, Whirlpool, Clubhouse, Cable TV, Racquet Courts
- Lot Size Dimensions: 0.06
- Waterfront Features: Other
Location & Community
- Common Interest: Condo/Strata
- Community Features: Family Oriented, Rural Setting, Recreational Facilities, Rentals Allowed
Property Management & Association
- Association Fee: 421
- Association Fee Includes: Property Management, Waste Removal, Ground Maintenance, Water, Other, See Remarks, Recreation Facilities, Reserve Fund Contributions, Sewer
Utilities & Systems
- Sewer: Municipal sewage system, Septic tank
Tax & Legal Information
- Zoning: Unknown
- Parcel Number: 025-471-422
- Tax Annual Amount: 1605
Additional Features
- Photos Count: 45
- Security Features: Controlled entry, Smoke Detector Only
Room Dimensions
This listing content provided by REALTOR.ca has
been licensed by REALTOR®
members of The Canadian Real Estate Association
members of The Canadian Real Estate Association













