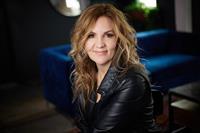235200 Range Road 281, Rural Rocky View County
- Bedrooms: 10
- Bathrooms: 7
- Living area: 7318.3 square feet
- Type: Residential
- Added: 170 days ago
- Updated: 79 days ago
- Last Checked: 3 hours ago
ONE OF A KIND ACREAGE - 20+ ACRE PARCEL (IDEAL FOR SUBDIVISION; SUBJECT TO CITY APPROVAL) - 10,800+ SQ FT W 10 BEDS, 6 FULL BATHS & 2 HALF BATHS - WALKOUT BASEMENT WITH A LEGAL SUITE & ILLEGAL SUITE - OVERSIZED TRIPLE CAR GARAGE - OVERSIZED DRIVEWAY - HUGE 46 FT BALCONY & PATIO - TONS OF UPGRADES INCLUDING HIGH CEILINGS, VAULTED CEILINGS, GRANITE COUNTERS, FULL HEIGHT CABINETRY & MORE - MOUNTAIN VIEWS - Main Level offers 2 dining rooms, Oval office, BEDROOM WITH ENSUITE, SUNROOM, living room with Vaulted Ceilings, Spacious Kitchen, family room with fireplace, laundry and half bath - Upper level offers 6 Bedrooms (5 Beds + 1 Den/Bonus) & 3.5 Baths. All bedrooms have direct access to a FULL bath (excluding the Den/Bonus). Of the 6 bedrooms, 1 is the master that comes with a W.I.C & 5 PC ENSUITE! There is also a half bath on the upper level. The walkout basement offers 2 living spaces (1 legal suite & 1 illegal suite) combining for a total of 3 Bedrooms + 1 Media Room (that can also be used as an additional bedroom), 2 kitchen, 2 FULL baths & a rec room and family room! There are lots of amazing features with this property starting with its LOCATION -> Just a stone's throw from Chestermere City, approximately 5 minutes from Chestermere High School & around 30 minutes to Downtown Calgary! In addition to that, this home is on a SUBDIVIDABLE PARCEL (subject to city approval) and with the Illegal and Legal Suite in the basement, you have 2 MORTGAGE HELPERS for your property! (id:1945)
powered by

Property DetailsKey information about 235200 Range Road 281
Interior FeaturesDiscover the interior design and amenities
Exterior & Lot FeaturesLearn about the exterior and lot specifics of 235200 Range Road 281
Location & CommunityUnderstand the neighborhood and community
Utilities & SystemsReview utilities and system installations
Tax & Legal InformationGet tax and legal details applicable to 235200 Range Road 281
Room Dimensions

This listing content provided by REALTOR.ca
has
been licensed by REALTOR®
members of The Canadian Real Estate Association
members of The Canadian Real Estate Association
Nearby Listings Stat
Active listings
1
Min Price
$2,999,000
Max Price
$2,999,000
Avg Price
$2,999,000
Days on Market
169 days
Sold listings
0
Min Sold Price
$0
Max Sold Price
$0
Avg Sold Price
$0
Days until Sold
days
Nearby Places
Additional Information about 235200 Range Road 281













