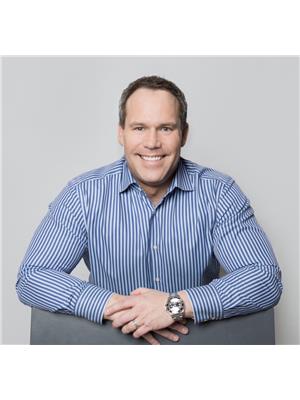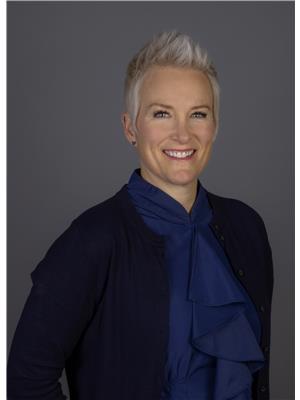6719 Speaker Pl Nw, Edmonton
- Bedrooms: 4
- Bathrooms: 4
- Living area: 223.49 square meters
- Type: Residential
- Added: 35 days ago
- Updated: 15 days ago
- Last Checked: 20 hours ago
Stunning home in Terwillegar! This Landmark home spared no expense and is beautifully finished. Open concept floor-plan located in a quiet cul-de-sac all steps from walking trails, parks, playgrounds, and schools. Central A/C, 9ft ceilings, hardwood floors and quartz counters throughout. Kitchen is stunning with SS appliances including a gas stove and cabinetry all the way to the ceiling. Walk-thru pantry and mudroom offer plenty of additional storage. Dining room off the kitchen is filled with natural light from vaulted ceiling with skylights. Spacious living room with gas fireplace and a convenient den near the front entrance complete the main floor. Upstairs offers 3 bedrooms an a bonus room with vaulted ceiling. Enjoy your master bedroom with walk-in closet and beautiful 5-piece ensuite. Basement with 9ft ceilings has a professionally finished 4th bedroom, full bathroom, and a huge rec room with a wet bar and beverage cooler. Park sized backyard is fully fenced/landscaped with a large deck. (id:1945)
powered by

Property Details
- Cooling: Central air conditioning
- Heating: Forced air
- Stories: 2
- Year Built: 2009
- Structure Type: House
Interior Features
- Basement: Finished, Full
- Appliances: Washer, Refrigerator, Central Vacuum, Gas stove(s), Dishwasher, Dryer, Window Coverings
- Living Area: 223.49
- Bedrooms Total: 4
- Fireplaces Total: 1
- Bathrooms Partial: 1
- Fireplace Features: Gas, Unknown
Exterior & Lot Features
- Lot Features: Cul-de-sac, Skylight
- Parking Features: Attached Garage
- Building Features: Ceiling - 9ft
Location & Community
- Common Interest: Freehold
Tax & Legal Information
- Parcel Number: ZZ999999999
Room Dimensions
This listing content provided by REALTOR.ca has
been licensed by REALTOR®
members of The Canadian Real Estate Association
members of The Canadian Real Estate Association















