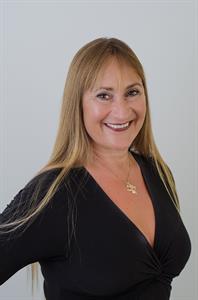584 Grayson Rd, Campbell River
- Bedrooms: 3
- Bathrooms: 2
- Living area: 1256 square feet
- Type: Residential
- Added: 5 days ago
- Updated: 4 days ago
- Last Checked: 6 hours ago
Willow Point rancher, bright and spacious, 3-bedroom, 2-FULL bathroom, crawl space, rancher located in the tranquil Willow Point neighborhood. This home has all the right ingredients and boasts numerous updates, such as laminate flooring, a metal roof, a heat pump, electric furnace and newer stainless kitchen appliances. Outside, you'll find a fully fenced private backyard with mature landscaping, cherry tree and peaceful water features, wired storage shed, a double driveway, double car garage and space for RV parking. With an impressive Energy Guide rating of 81, this home is perfect whether you're downsizing or just beginning your homeownership journey. Conveniently located within walking distance to beaches, schools, restaurants and shops. Many expensive upgrades are already made offering tremendous value to the new owner. A truly value-packed home! (id:1945)
powered by

Property Details
- Cooling: Air Conditioned
- Heating: Heat Pump, Forced air, Electric
- Year Built: 1989
- Structure Type: House
- Type: Rancher
- Bedrooms: 3
- Bathrooms: 2
- Crawl Space: true
- Neighborhood: Willow Point
- Energy Guide Rating: 81
Interior Features
- Living Area: 1256
- Bedrooms Total: 3
- Fireplaces Total: 1
- Above Grade Finished Area: 1256
- Above Grade Finished Area Units: square feet
- Flooring: Laminate
- Kitchen Appliances: Stainless Steel
- Heating: Heat Pump, Electric Furnace
Exterior & Lot Features
- Lot Features: Level lot, Other
- Lot Size Units: square feet
- Parking Total: 4
- Lot Size Dimensions: 6098
- Backyard: Fully Fenced
- Landscaping: Mature
- Cherry Tree: true
- Water Features: Peaceful
- Storage: Type: Wired Storage Shed
- Driveway: Type: Double, RV Parking: true
- Garage: Double Car Garage
- Age Of Roof: Metal
Location & Community
- Common Interest: Freehold
- Walking Distance To: Beaches, Schools, Restaurants, Shops
Tax & Legal Information
- Tax Lot: 11
- Zoning: Residential
- Parcel Number: 012-568-384
- Tax Annual Amount: 4417
Additional Features
- Value Proposition: Many expensive upgrades already made
Room Dimensions

This listing content provided by REALTOR.ca has
been licensed by REALTOR®
members of The Canadian Real Estate Association
members of The Canadian Real Estate Association
















