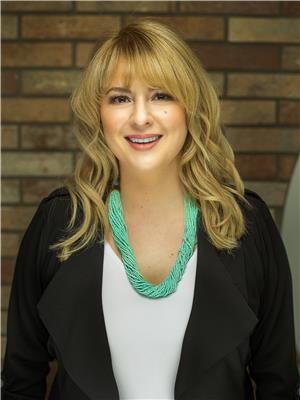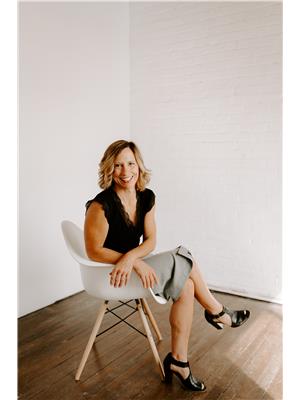5357 Lark Landing Ld Nw, Edmonton
- Bedrooms: 4
- Bathrooms: 3
- Living area: 157.38 square meters
- Type: Residential
- Added: 7 days ago
- Updated: 1 days ago
- Last Checked: 4 hours ago
Absolutely Stunning & Meticulous in Prestigious Kinglet Gardens. We welcome you to 1700sf of Luxury in this 4 bed + 3 bath + Office/ Den and Air Conditioned Home. Finally a home that is efficient in design and meets the needs of today’s Large Family. The Chefs kitchen is an entertainers dream and features Large peninsula Island, Quartz counters, Stainless Steel appliances, with room for the whole family. Cozy Family room just off the kitchen and main floor Office/ Den. The Primary bedroom w/ walk-in closet & en suite, 3 more bedrooms and full bathroom, plus Bonus Second Family room all upstairs. Don't forget about the fully fenced back yard w/ Deck all perfect fun BBQ days and cozy fire pit nights. Includes Attached Double car garage. Live in Edmonton's best community of Kinglet Gardens, lake access, walking trails, grocery, restaurants.--Home is Active & Available, status updated daily- (id:1945)
powered by

Property DetailsKey information about 5357 Lark Landing Ld Nw
- Cooling: Central air conditioning
- Heating: Forced air
- Stories: 2
- Year Built: 2022
- Structure Type: House
Interior FeaturesDiscover the interior design and amenities
- Basement: Unfinished, Full
- Appliances: Washer, Refrigerator, Dishwasher, Stove, Dryer, Hood Fan, Window Coverings, Garage door opener, Garage door opener remote(s)
- Living Area: 157.38
- Bedrooms Total: 4
- Bathrooms Partial: 1
Exterior & Lot FeaturesLearn about the exterior and lot specifics of 5357 Lark Landing Ld Nw
- Lot Features: See remarks
- Lot Size Units: square meters
- Parking Total: 2
- Parking Features: Attached Garage
- Lot Size Dimensions: 317.78
Location & CommunityUnderstand the neighborhood and community
- Common Interest: Freehold
Tax & Legal InformationGet tax and legal details applicable to 5357 Lark Landing Ld Nw
- Parcel Number: 11052715
Room Dimensions
| Type | Level | Dimensions |
| Living room | Main level | x |
| Dining room | Main level | x |
| Kitchen | Main level | x |
| Family room | Upper Level | x |
| Den | Main level | x |
| Primary Bedroom | Upper Level | x |
| Bedroom 2 | Upper Level | x |
| Bedroom 3 | Upper Level | x |
| Bedroom 4 | Upper Level | x |

This listing content provided by REALTOR.ca
has
been licensed by REALTOR®
members of The Canadian Real Estate Association
members of The Canadian Real Estate Association
Nearby Listings Stat
Active listings
49
Min Price
$309,998
Max Price
$755,000
Avg Price
$548,394
Days on Market
58 days
Sold listings
19
Min Sold Price
$329,980
Max Sold Price
$749,900
Avg Sold Price
$532,514
Days until Sold
73 days

















