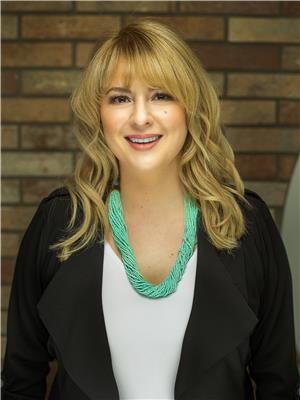8920 150 St Nw, Edmonton
- Bedrooms: 3
- Bathrooms: 3
- Living area: 166.8 square meters
- Type: Residential
- Added: 17 days ago
- Updated: 1 days ago
- Last Checked: 1 hours ago
This well maintained skinny home in Jasper Park offers a perfect blend of modern design and being just steps from Bonton Bakery, local parks, and minutes to the zoo, it’s a dream location. The 1,791 sq. ft. JasperHaus floor plan from Look Homes features 3 bedrooms, 2.5 bathrooms, and a fully landscaped, fenced yard. The oversized garage (23x19) adds plenty of space for cars and storage. Inside, enjoy 9-foot ceilings, laminate and tile flooring, & a front den with custom built-ins - ideal for a home office or homework nook! The modern kitchen boasts white cabinetry, two-tone quartz countertops, SS appliances, and a walk in pantry.. The bright living area includes a 72 linear electric fireplace and large west-facing windows. Upstairs, the spacious master suite offers a 4-piece ensuite with double sinks. The unfinished basement has a separate entrance and rough-ins for a bathroom, laundry, and kitchen, allowing for future development. A perfect home in a perfect location at a great price! (id:1945)
powered by

Property DetailsKey information about 8920 150 St Nw
- Cooling: Central air conditioning
- Heating: Forced air
- Stories: 2
- Year Built: 2017
- Structure Type: House
Interior FeaturesDiscover the interior design and amenities
- Basement: Unfinished, Full
- Appliances: Washer, Refrigerator, Dishwasher, Stove, Dryer, Hood Fan, Window Coverings, Garage door opener, Garage door opener remote(s)
- Living Area: 166.8
- Bedrooms Total: 3
- Fireplaces Total: 1
- Bathrooms Partial: 1
- Fireplace Features: Electric, Unknown
Exterior & Lot FeaturesLearn about the exterior and lot specifics of 8920 150 St Nw
- Lot Features: Private setting, Lane, Closet Organizers
- Lot Size Units: square meters
- Parking Total: 6
- Parking Features: Detached Garage
- Building Features: Ceiling - 9ft
- Lot Size Dimensions: 344.46
Location & CommunityUnderstand the neighborhood and community
- Common Interest: Freehold
- Community Features: Public Swimming Pool
Tax & Legal InformationGet tax and legal details applicable to 8920 150 St Nw
- Parcel Number: 10839179
Room Dimensions
| Type | Level | Dimensions |
| Living room | Main level | 3.67 x 4.45 |
| Dining room | Main level | 3.67 x 2.32 |
| Kitchen | Main level | 3.67 x 4.28 |
| Family room | Main level | x |
| Den | Upper Level | 2.36 x 2.73 |
| Primary Bedroom | Upper Level | 3.34 x 3.68 |
| Bedroom 2 | Upper Level | 2.89 x 4.38 |
| Bedroom 3 | Upper Level | 3.17 x 3.94 |
| Office | Main level | 4.89 x 2.32 |
| Laundry room | Upper Level | 2.58 x 1.63 |
| Mud room | Main level | 1.66 x 4.39 |

This listing content provided by REALTOR.ca
has
been licensed by REALTOR®
members of The Canadian Real Estate Association
members of The Canadian Real Estate Association
Nearby Listings Stat
Active listings
30
Min Price
$320,000
Max Price
$2,200,000
Avg Price
$776,280
Days on Market
66 days
Sold listings
15
Min Sold Price
$289,900
Max Sold Price
$2,398,000
Avg Sold Price
$804,680
Days until Sold
77 days














