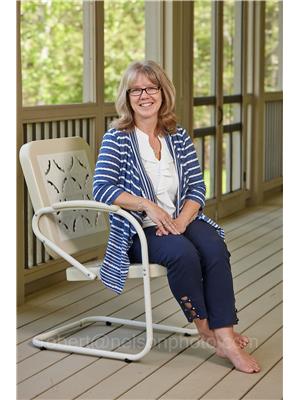10 Coveside Drive Unit 106, Huntsville
- Bedrooms: 2
- Bathrooms: 2
- Living area: 1321 square feet
- Type: Apartment
- Added: 28 days ago
- Updated: 12 days ago
- Last Checked: 9 hours ago
Escape to luxury with this newly renovated, designer condo offering million-dollar southwest views of stunning Fairy Lake! Located in the peaceful Rogers Cove, this ground-floor waterfront unit is a serene retreat with over 1,200 sq. ft. of beautifully crafted living space. Featuring 2 spacious bedrooms, 2 modern bathrooms, and a custom-designed kitchen, this condo has been upgraded to the highest standards. Step out onto your expansive deck and take in the tranquil expansive lake views. Enjoy Muskoka year-round, with access to 40 miles of boating across four lakes, nearby golf courses, pickleball and tennis courts, scenic hiking trails, and both cross-country and downhill skiing. Plus, you're only minutes from the vibrant Huntsville town center, where boutique shops, restaurants, and local artisans await. This condo is a rare gem and an absolute must-see for discerning buyers! BREATHTAKING (id:1945)
powered by

Property DetailsKey information about 10 Coveside Drive Unit 106
- Cooling: Central air conditioning
- Heating: Forced air
- Stories: 1
- Structure Type: Apartment
- Exterior Features: Vinyl siding
Interior FeaturesDiscover the interior design and amenities
- Basement: None
- Appliances: Washer, Refrigerator, Dishwasher, Stove, Dryer, Microwave
- Living Area: 1321
- Bedrooms Total: 2
- Fireplaces Total: 2
- Fireplace Features: Electric, Other - See remarks
- Above Grade Finished Area: 1321
- Above Grade Finished Area Units: square feet
- Above Grade Finished Area Source: Owner
Exterior & Lot FeaturesLearn about the exterior and lot specifics of 10 Coveside Drive Unit 106
- View: Lake view
- Lot Features: Southern exposure, Balcony, Paved driveway
- Water Source: Municipal water
- Parking Total: 1
- Parking Features: Visitor Parking
Location & CommunityUnderstand the neighborhood and community
- Directions: HIGWAY 60 TO LES SZAWLOWSKI DRIVE TO COVESIDE # 106
- Common Interest: Condo/Strata
- Subdivision Name: Chaffey
Property Management & AssociationFind out management and association details
- Association Fee: 687
- Association Fee Includes: Landscaping, Property Management, Insurance, Parking
Utilities & SystemsReview utilities and system installations
- Sewer: Municipal sewage system
- Utilities: Natural Gas, Electricity, Telephone
Tax & Legal InformationGet tax and legal details applicable to 10 Coveside Drive Unit 106
- Tax Annual Amount: 3720
- Zoning Description: R4-0605
Room Dimensions

This listing content provided by REALTOR.ca
has
been licensed by REALTOR®
members of The Canadian Real Estate Association
members of The Canadian Real Estate Association
Nearby Listings Stat
Active listings
24
Min Price
$399,000
Max Price
$1,899,000
Avg Price
$669,554
Days on Market
99 days
Sold listings
20
Min Sold Price
$419,000
Max Sold Price
$1,699,000
Avg Sold Price
$950,035
Days until Sold
118 days


























































