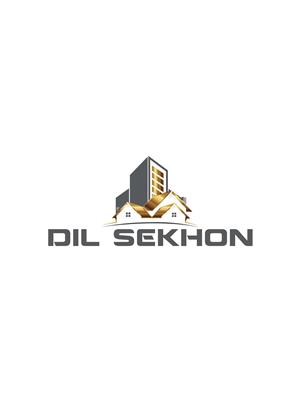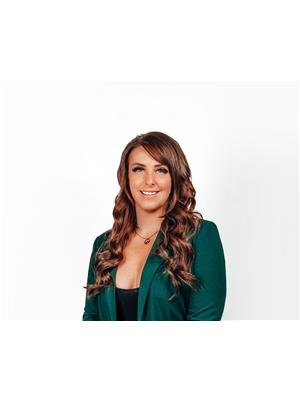12311 Aspen Dr W Nw, Edmonton
- Bedrooms: 4
- Bathrooms: 5
- Living area: 300.72 square meters
- Type: Residential
- Added: 90 days ago
- Updated: 90 days ago
- Last Checked: 21 hours ago
LOTTERY HOME!! Absolutely stunning estate home on Aspen Drive! Built w/quality craftsmanship by Birkholz Homes, this BRAND NEW masterpiece offers over 4500+ sqft of living space, sits upon a 9000+ sqft lot, and is located on a private street steps from Whitemud Creek Ravine. The FULLY FINISHED, 2-storey gem offers 5 total bedrooms, 4.5 baths, triple/oversized attached garage, and fully landscaped yard. The main floor welcomes you w/soaring ceilings and gorgeous floating staircase. Open concept living w/beautiful kitchen, huge living/dining areas, den off front entrance, mudroom/walk-through pantry. Upstairs you will find the master suite w/5-pc ensuite and large walk-in closet, 3 other bedrooms (one with 3-pc ensuite), additional 4-pc bath, and laundry room. The lower level offers a huge rec area w/wet bar, 5th bedroom, exercise/flex room and ample amounts of storage. Extensive use of quality finishing throughout. It is not often an opportunity like this comes up in such a private/mature location! (id:1945)
powered by

Property Details
- Cooling: Central air conditioning
- Heating: Forced air, In Floor Heating
- Stories: 2
- Year Built: 2022
- Structure Type: House
Interior Features
- Basement: Finished, Full
- Appliances: Washer, Refrigerator, Gas stove(s), Dishwasher, Wine Fridge, Dryer, Microwave, Alarm System, Hood Fan, Garage door opener, Garage door opener remote(s)
- Living Area: 300.72
- Bedrooms Total: 4
- Fireplaces Total: 1
- Bathrooms Partial: 1
- Fireplace Features: Gas, Unknown
Exterior & Lot Features
- Lot Features: Flat site, Lane, No Animal Home, No Smoking Home
- Lot Size Units: square meters
- Parking Features: Attached Garage, Heated Garage
- Building Features: Ceiling - 9ft, Ceiling - 10ft
- Lot Size Dimensions: 839.56
Location & Community
- Common Interest: Freehold
Tax & Legal Information
- Parcel Number: 7870850
Room Dimensions
This listing content provided by REALTOR.ca has
been licensed by REALTOR®
members of The Canadian Real Estate Association
members of The Canadian Real Estate Association

















