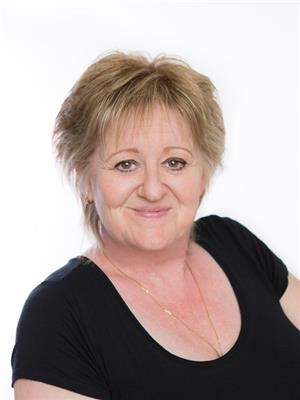1506 54 St, Edson
- Bedrooms: 5
- Bathrooms: 3
- Living area: 105.86 square meters
- Type: Residential
- Added: 44 days ago
- Updated: 40 days ago
- Last Checked: 15 hours ago
Step into this beautifully maintained home, where every detail has been thoughtfully designed for modern living! The main floor boasts 3 spacious bedrooms and 1.5 bathrooms. The living room features vaulted ceilings and expansive windows, allowing natural light to pour in and brighten the space. The open-concept kitchen showcases sleek white cabinetry, a generously sized island, and seamless access to the covered back deckperfect for hosting gatherings. The fully finished basement adds even more living space, with 2 additional bedrooms and a large family room with a cozy gas fireplace. The backyard is fully fenced, offering privacy and plenty of space for the kids to play, along with 3 planter boxes for all your gardening needs. The double attached garage and drive way offers plenty of parking. Don't miss out on this perfect home! (id:1945)
powered by

Property DetailsKey information about 1506 54 St
- Cooling: Central air conditioning
- Heating: Forced air
- Year Built: 1998
- Structure Type: House
- Architectural Style: Bi-level
Interior FeaturesDiscover the interior design and amenities
- Basement: Finished, Full
- Appliances: Refrigerator, Dishwasher, Stove, Window Coverings, Garage door opener, Washer/Dryer Stack-Up
- Living Area: 105.86
- Bedrooms Total: 5
- Fireplaces Total: 1
- Bathrooms Partial: 1
- Fireplace Features: Gas, Unknown
Exterior & Lot FeaturesLearn about the exterior and lot specifics of 1506 54 St
- Lot Features: No back lane, No Smoking Home
- Lot Size Units: square meters
- Parking Features: Attached Garage, Heated Garage
- Building Features: Vinyl Windows
- Lot Size Dimensions: 732.26
Location & CommunityUnderstand the neighborhood and community
- Common Interest: Freehold
Tax & Legal InformationGet tax and legal details applicable to 1506 54 St
- Parcel Number: ZZ999999999
Room Dimensions

This listing content provided by REALTOR.ca
has
been licensed by REALTOR®
members of The Canadian Real Estate Association
members of The Canadian Real Estate Association
Nearby Listings Stat
Active listings
29
Min Price
$235,000
Max Price
$775,000
Avg Price
$422,120
Days on Market
138 days
Sold listings
5
Min Sold Price
$270,000
Max Sold Price
$499,900
Avg Sold Price
$404,940
Days until Sold
127 days
Nearby Places
Additional Information about 1506 54 St























































