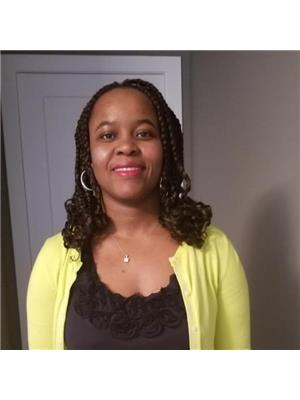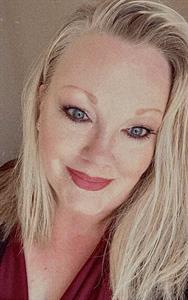51 Cranleigh Common Se, Calgary
- Bedrooms: 3
- Bathrooms: 3
- Living area: 2016.14 square feet
- Type: Residential
- Added: 50 days ago
- Updated: 29 days ago
- Last Checked: 7 hours ago
Welcome home to your air conditioned executive home nestled in the heart of Cranston, a short walk from the stunning ridge pathways. This unique property boasts an open-concept main floor, with vaulted ceilings, perfect for both relaxation and entertainment. The fully equipped chef’s kitchen, complete with granite countertops and stainless steel appliances, including the cooktop, built-in stainless steel oven and microwave and french door fridge. The extended island, opens to a spacious living and dining area, with a central gas fireplace. Just off the kitchen is a versatile den/office space that can also be converted into a main floor bedroom. The separate front room offers additional flexibility as a formal dining or sitting area, or possibly another office space. The 2pc powder room and laundry room, leading to the attached double garage, complete the versatile main floor living.The upper level is dedicated entirely to your primary suite, featuring vaulted ceilings and large windows that bathe the room in natural light. Enjoy the spa-like 5-piece ensuite with a deep soaker tub, double vanities, and a separate glass shower. A large walk-in closet offers ample space for all your wardrobe needs.For those looking to expand, the partially finished basement includes a fully developed 3 pc bath, and two partially developed bedrooms (framed, insulated walls/ceiling and electrical). There’s also room for a spacious rec room, not to mention the seemingly endless storage space, giving this home endless potential.Step outside to your private, south-facing backyard oasis, where a composite deck and stamped patio provide the perfect setting for summer barbecues or quiet morning coffees. A rain-sensing irrigation system ensures efficient and convenient lawn care.Recent improvements include triple pane windows throughout the main floor and primary quarters; hot water tank (2023), central AC, carpets for the primary bedroom, stairs and landing area recently replace/upgraded; NEST smart thermostat and doorbell. Along with many builder upgrades for comfort and reliability.This home is a rare find—offering both luxury and practicality in one of Calgary’s most desirable family neighborhoods, you’re just a short walk from the ridge and minutes away from all the convenient amenities that Cranston has to offer, including schools, shops, and parks. Don’t miss the opportunity to make it yours! (id:1945)
powered by

Property DetailsKey information about 51 Cranleigh Common Se
Interior FeaturesDiscover the interior design and amenities
Exterior & Lot FeaturesLearn about the exterior and lot specifics of 51 Cranleigh Common Se
Location & CommunityUnderstand the neighborhood and community
Tax & Legal InformationGet tax and legal details applicable to 51 Cranleigh Common Se
Room Dimensions

This listing content provided by REALTOR.ca
has
been licensed by REALTOR®
members of The Canadian Real Estate Association
members of The Canadian Real Estate Association
Nearby Listings Stat
Active listings
41
Min Price
$409,900
Max Price
$1,379,000
Avg Price
$656,376
Days on Market
33 days
Sold listings
29
Min Sold Price
$429,900
Max Sold Price
$2,399,999
Avg Sold Price
$724,886
Days until Sold
34 days
Nearby Places
Additional Information about 51 Cranleigh Common Se
















