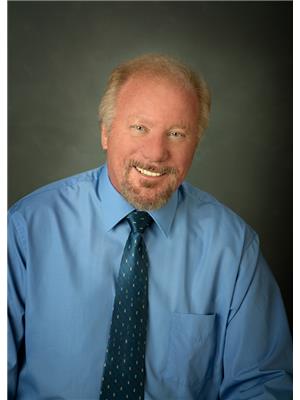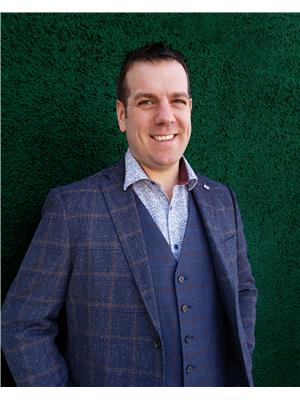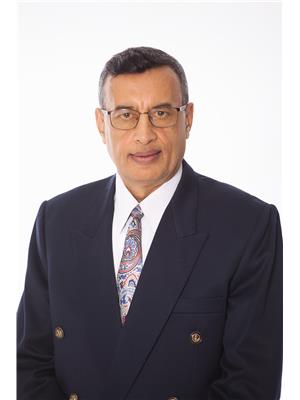2804 36 St Nw, Edmonton
- Bedrooms: 4
- Bathrooms: 3
- Living area: 109.27 square meters
- Type: Residential
- Added: 6 days ago
- Updated: 5 days ago
- Last Checked: 14 hours ago
This turnkey bi-level offers 1176 sq ft of living space with 4 bedrooms and 3 full bathrooms. Ten out of ten home, enjoy the massive number of recent upgrades including a fresh paint, new fencing, roof, siding, and hot water heater (2024). The kitchen features a modern backsplash and countertops (2022), while the beautifully renovated bathrooms (2023/2024) include new tile, paint, and vanities. Additional updates include a new furnace (2023), and a professionally landscaped backyard with rocks and gate (2022). The downstairs bar is perfect for entertaining. An oversized double detached garage and amazing backyard complete the home. For those who want to realize the properties full potential you can take advantage of the separate entrance nad basement suite potential, this home offers. Located close to schools and playgrounds, this home is ideal for families seeking comfort and convenience. Move in and enjoy all the modern upgrades this charming home has to offer. (id:1945)
powered by

Property Details
- Heating: Forced air
- Year Built: 1981
- Structure Type: House
- Architectural Style: Bi-level
Interior Features
- Basement: Finished, Full
- Appliances: Washer, Refrigerator, Dishwasher, Stove, Dryer, Microwave Range Hood Combo, Window Coverings, Garage door opener, Garage door opener remote(s)
- Living Area: 109.27
- Bedrooms Total: 4
Exterior & Lot Features
- Lot Features: Lane, No Smoking Home
- Lot Size Units: square meters
- Parking Total: 4
- Parking Features: Detached Garage, Oversize
- Lot Size Dimensions: 514.68
Location & Community
- Common Interest: Freehold
Tax & Legal Information
- Parcel Number: 9744764
Room Dimensions

This listing content provided by REALTOR.ca has
been licensed by REALTOR®
members of The Canadian Real Estate Association
members of The Canadian Real Estate Association

















