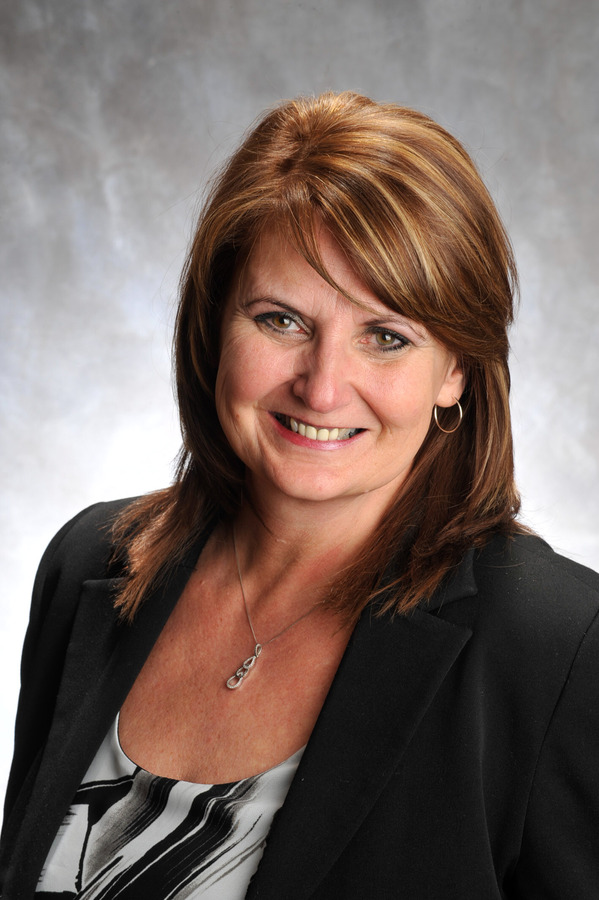7127 20 Street Se, Calgary
- Bedrooms: 4
- Bathrooms: 3
- Living area: 1346.09 square feet
- Type: Residential
Source: Public Records
Note: This property is not currently for sale or for rent on Ovlix.
We have found 6 Houses that closely match the specifications of the property located at 7127 20 Street Se with distances ranging from 2 to 10 kilometers away. The prices for these similar properties vary between 509,900 and 849,900.
Nearby Places
Name
Type
Address
Distance
Calgary Farmers' Market
Grocery or supermarket
510 77 Ave SE
2.8 km
Big Rock Brewery
Food
5555 76 Ave SE
4.0 km
Bolero
Restaurant
6920 Macleod Trail S
4.2 km
Cactus Club Cafe
Restaurant
7010 Macleod Trail South
4.2 km
Chinook Centre
Shopping mall
6455 Macleod Trail Southwest
4.5 km
Delta Calgary South
Lodging
135 Southland Dr SE
4.9 km
Bishop Grandin High School
School
111 Haddon Rd SW
4.9 km
Canadian Tire
Car repair
9940 Macleod Trail SE
5.1 km
Boston Pizza
Restaurant
10456 Southport Rd SW
5.2 km
Southcentre Mall
Store
100 Anderson Rd SE #142
5.6 km
Pearce Estate Park
Park
1440-17A Street SE
5.9 km
BMO Centre (Stampede Park)
Establishment
1410 Olympic Way Southeast,BMO Centre
6.0 km
Property Details
- Cooling: Central air conditioning
- Heating: Forced air, Natural gas
- Stories: 1
- Year Built: 1965
- Structure Type: House
- Exterior Features: Brick, Stucco
- Foundation Details: Poured Concrete
- Architectural Style: Bungalow
- Construction Materials: Wood frame
Interior Features
- Basement: Finished, Full
- Flooring: Tile, Carpeted, Cork, Vinyl Plank
- Appliances: Washer, Refrigerator, Range - Electric, Dishwasher, Dryer, Microwave, Hood Fan
- Living Area: 1346.09
- Bedrooms Total: 4
- Fireplaces Total: 1
- Above Grade Finished Area: 1346.09
- Above Grade Finished Area Units: square feet
Exterior & Lot Features
- Lot Features: Back lane, No neighbours behind
- Lot Size Units: square feet
- Parking Total: 3
- Parking Features: Detached Garage
- Lot Size Dimensions: 5898.00
Location & Community
- Common Interest: Freehold
- Street Dir Suffix: Southeast
- Subdivision Name: Ogden
Tax & Legal Information
- Tax Lot: 14
- Tax Year: 2023
- Tax Block: 2
- Parcel Number: 0020759890
- Tax Annual Amount: 2934.31
- Zoning Description: R-C1
Additional Features
- Photos Count: 45
- Map Coordinate Verified YN: true
Welcome to this stunning, extensively renovated, bungalow in Ogden/Lynnwood located on a mature, quiet street with west facing backyard, backing onto Harry Huish Park. This community offers a plethora of amenities, schools, community garden, and quick access to pathways and green spaces with close proximity to downtown. This 1,346 sq ft bungalow is perched on a beautiful, landscaped lot (50 ft x 118 ft) with paved back lane access to a double detached garage. Landscaping includes a large wooden deck with natural gas hook up, fence, shed, a variety of trees and shrubs, and an RV pad. Upon entering, you will be instantly impressed by the features and quality craftsmanship of this strikingly renovated 4 bedroom, 3 bathroom bungalow. The upper level is stylish with an abundance of natural light, a contemporary open concept kitchen, and fresh paint throughout. The living room is cozy and inviting with a cast iron wood burning fireplace and large window to take in a stunning view of the mature and beautifully landscaped front yard. The bright, spacious kitchen opens to the backyard with glass double doors and is equipped with new modern cabinets, subway tile backsplash, quartz countertop, a combination of pot lighting and contemporary dining fixture, stainless steel appliances and new windows. It has been thoughtfully designed to include a large dining area and oversized island, ideal for entertaining. The main floor includes 2 bedrooms and 2 bathrooms. The master bedroom has been tastefully designed to include a large 4 piece ensuite complete with heated tile floors and large waterfall shower. The second bedroom is generous in size with lots of natural light and the 4 piece bathroom is easily accessible from anywhere on the main floor. The basement can be accessed from a side door. It has been attractively renovated to include 2 bedrooms, both with large egress windows, a 4 piece bathroom, spacious entertainment room, laundry area and plenty of storage. Functional renova tions include new windows, doors, and flooring throughout. Other features of this home include shingles (2018), PEX piping (2019), new 100-amp electrical panel, topped up attic insulation, and central air. This amazing home won’t last long, so don’t hesitate to book a showing today. (id:1945)
Demographic Information
Neighbourhood Education
| Bachelor's degree | 25 |
| University / Below bachelor level | 10 |
| Certificate of Qualification | 40 |
| College | 60 |
| University degree at bachelor level or above | 35 |
Neighbourhood Marital Status Stat
| Married | 225 |
| Widowed | 25 |
| Divorced | 50 |
| Separated | 10 |
| Never married | 145 |
| Living common law | 65 |
| Married or living common law | 295 |
| Not married and not living common law | 230 |
Neighbourhood Construction Date
| 1961 to 1980 | 210 |
| 2001 to 2005 | 10 |
| 1960 or before | 20 |









