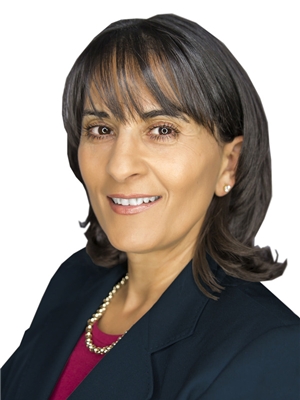202 1312 Russel Road Ne, Calgary
- Bedrooms: 2
- Bathrooms: 3
- Living area: 1735.49 square feet
- Type: Townhouse
Source: Public Records
Note: This property is not currently for sale or for rent on Ovlix.
We have found 6 Townhomes that closely match the specifications of the property located at 202 1312 Russel Road Ne with distances ranging from 2 to 10 kilometers away. The prices for these similar properties vary between 384,900 and 520,000.
Nearby Places
Name
Type
Address
Distance
TELUS Spark
Museum
220 St Georges Dr NE
1.1 km
Diner Deluxe
Restaurant
804 Edmonton Trail NE
1.6 km
Calgary Zoo
Park
1300 Zoo Rd NE
2.0 km
Fort Calgary
Museum
806 9 Ave SE
2.2 km
Crescent Heights High School
School
1019 1 St NW
2.3 km
Calgary Chinese Cultural Centre
Museum
197 1 St SW
2.6 km
Pearce Estate Park
Park
1440-17A Street SE
2.6 km
EPCOR CENTRE for the Performing Arts
Establishment
205 8 Ave SE
2.7 km
Prince's Island Park
Park
698 Eau Claire Ave SW
2.8 km
Glenbow Museum
Museum
130 9 Ave SE
2.8 km
Hyatt Regency Calgary
Restaurant
700 Centre Street SE
2.8 km
The Palomino Smokehouse
Restaurant
109 7th Ave SW
2.8 km
Property Details
- Cooling: None
- Heating: Forced air, Natural gas
- Stories: 2
- Year Built: 2006
- Structure Type: Row / Townhouse
- Exterior Features: Stone, Stucco
- Foundation Details: Poured Concrete
- Construction Materials: Wood frame
Interior Features
- Basement: None
- Flooring: Tile, Hardwood, Carpeted
- Appliances: Refrigerator, Dishwasher, Stove, Microwave Range Hood Combo, Window Coverings, Washer & Dryer
- Living Area: 1735.49
- Bedrooms Total: 2
- Fireplaces Total: 1
- Bathrooms Partial: 1
- Above Grade Finished Area: 1735.49
- Above Grade Finished Area Units: square feet
Exterior & Lot Features
- Lot Features: Back lane
- Parking Total: 1
- Parking Features: Attached Garage
Location & Community
- Common Interest: Condo/Strata
- Street Dir Suffix: Northeast
- Subdivision Name: Renfrew
- Community Features: Pets Allowed With Restrictions
Property Management & Association
- Association Fee: 412.62
- Association Name: Karen King & Associates Inc.
- Association Fee Includes: Common Area Maintenance, Property Management, Insurance, Reserve Fund Contributions
Tax & Legal Information
- Tax Year: 2024
- Parcel Number: 0031551287
- Tax Annual Amount: 3126
- Zoning Description: M-C1
Experience the perfect blend of comfort and contemporary living in this stunning townhome with soaring 9-foot ceilings. The open-concept living area, complete with a cozy gas fireplace, flows seamlessly into the gourmet kitchen, a true centerpiece of the home. Featuring sleek granite countertops, stainless steel appliances, and a large island with a built-in wine rack, this kitchen is ideal for both cooking and entertaining. The adjacent dining room opens onto a sun-soaked, west-facing balcony, perfect for evening relaxation. Upstairs, you'll find two generously sized bedrooms, each with its own en-suite bathroom. The primary suite boasts a spacious walk-in closet and luxurious heated floors for ultimate comfort. Centrally located in the vibrant community of Renfrew, this home is just steps away from local shops, restaurants, the Calgary Zoo, and the scenic Nose Creek pathways—perfect for runners and dog lovers alike.Don't miss out on this exceptional home in one of Calgary’s most sought-after neighborhoods! (id:1945)
Demographic Information
Neighbourhood Education
| Master's degree | 40 |
| Bachelor's degree | 100 |
| University / Above bachelor level | 15 |
| University / Below bachelor level | 20 |
| College | 120 |
| Degree in medicine | 10 |
| University degree at bachelor level or above | 160 |
Neighbourhood Marital Status Stat
| Married | 185 |
| Widowed | 20 |
| Divorced | 50 |
| Separated | 25 |
| Never married | 175 |
| Living common law | 70 |
| Married or living common law | 250 |
| Not married and not living common law | 270 |
Neighbourhood Construction Date
| 1961 to 1980 | 120 |
| 1981 to 1990 | 15 |
| 2006 to 2010 | 15 |
| 1960 or before | 135 |










