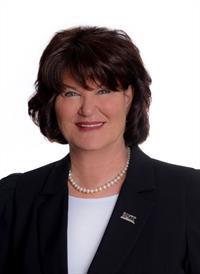160 Edgett Ave, Moncton
- Bedrooms: 5
- Bathrooms: 2
- Living area: 960 square feet
- Type: Residential
- Added: 50 days ago
- Updated: 30 days ago
- Last Checked: 9 hours ago
** IN-LAW SUITE // MORTGAGE HELPER // WALKING DISTANCE TO MONCTON CITY HOSPITAL** Welcome to 160 Edgett Ave Moncton. This home sits on a nice and quiet lot in the community of Moncton. The main level features a kitchen area, formal dining room area, a large living room, newly updated full bathroom along side 3 good size bedrooms. The lower level is completed with an in-law suite, great for extra rental income to help with the mortgage or family members! This level features an all new kitchen with brand new appliances, a dining section, large living room, a new full bathroom along size 2 bedrooms. Outside you will find a nicely maintained lawn with patio area, ideal spot to entertain friends and family! You will also find a detached garage, ideal for storing a car, lawn care equipment or gardening tools. Located within walk-in distance to the Moncton city hospital, ideal for health care workers! Located in the heart of Moncton this place gives you access to bus routes and community transport, restaurants, convenience stores, shopping centres, multiple local schools (French and English), many local parks, pharmacies, clinics, walk-in trails and much more! In proximity to local highways giving you access to surrounding communities like shediac where you can find many local tourist attractions, beaches, wharfs and much more! Only 10 minutes to Costco! For more information, please call, text or email your REALTOR ® (id:1945)
powered by

Property DetailsKey information about 160 Edgett Ave
Interior FeaturesDiscover the interior design and amenities
Exterior & Lot FeaturesLearn about the exterior and lot specifics of 160 Edgett Ave
Utilities & SystemsReview utilities and system installations
Tax & Legal InformationGet tax and legal details applicable to 160 Edgett Ave
Room Dimensions

This listing content provided by REALTOR.ca
has
been licensed by REALTOR®
members of The Canadian Real Estate Association
members of The Canadian Real Estate Association
Nearby Listings Stat
Active listings
69
Min Price
$199,000
Max Price
$697,000
Avg Price
$373,367
Days on Market
55 days
Sold listings
26
Min Sold Price
$189,900
Max Sold Price
$549,900
Avg Sold Price
$352,592
Days until Sold
53 days
Nearby Places
Additional Information about 160 Edgett Ave















