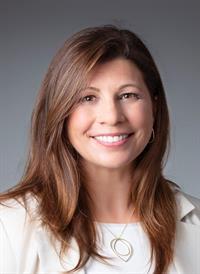76 Sebastien St, Shediac
- Bedrooms: 3
- Bathrooms: 1
- Living area: 965 square feet
- Type: Residential
- Added: 74 days ago
- Updated: 22 days ago
- Last Checked: 22 days ago
Visit REALTOR® website for additional information. The main floor features a bright living room with dark hardwood floors. The kitchen offers plenty of cabinet and counter space along with an island and dining area. Patio doors off the dining area lead to a deck overlooking the back yard. Three bedrooms are located on the main floor including the primary with double closet. Completing the main floor is a full 3 piece bathroom. The basement is finished with a large family room and laundry room along with a bonus room which could easily be a fourth bedroom. The basement is also roughed in for a second washroom. A double wide paved driveway and shed are bonus features along with a mini split heat pump. All kitchen appliances to remain. The yard is landscaped and the property sits in a quiet neighbourhood near all the amenities Shediac has to offer. (id:1945)
powered by

Property Details
- Cooling: Air exchanger, Air Conditioned
- Heating: Heat Pump, Baseboard heaters, Electric
- Year Built: 2019
- Structure Type: House
- Exterior Features: Vinyl siding
- Foundation Details: Concrete
- Architectural Style: Split level entry, 2 Level
Interior Features
- Basement: Finished, Full
- Flooring: Hardwood, Ceramic Tile
- Living Area: 965
- Bedrooms Total: 3
- Above Grade Finished Area: 1816
- Above Grade Finished Area Units: square feet
Exterior & Lot Features
- Lot Features: Lighting, Paved driveway
- Water Source: Municipal water
- Building Features: Street Lighting
- Lot Size Dimensions: .15ac
Location & Community
- Directions: Main St to Rue Sackville to Rue Webster to Sebastien St
- Common Interest: Freehold
Utilities & Systems
- Sewer: Municipal sewage system
- Utilities: Cable, Telephone
Tax & Legal Information
- Parcel Number: 70587290
Additional Features
- Security Features: Smoke Detectors
Room Dimensions
This listing content provided by REALTOR.ca has
been licensed by REALTOR®
members of The Canadian Real Estate Association
members of The Canadian Real Estate Association

















