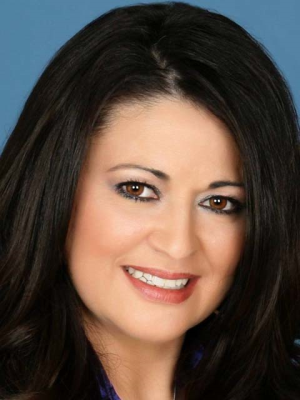205 Watra Road, Southgate
- Bedrooms: 4
- Bathrooms: 3
- Living area: 2870 square feet
- Type: Residential
- Added: 124 days ago
- Updated: 36 days ago
- Last Checked: 15 hours ago
Welcome to 205 Watra Road, a meticulously maintained and beautifully appointed brick bungalow with a fully finished lower level on a landscaped 1.13 acre lot in a sought-after country estate subdivision. You'll feel at home as soon as you enter this charming well-loved home with its bright, open concept living/dining space, a cozy custom maple kitchen and plenty of windows framing gorgeous garden views. Also on the main floor are the primary suite with a walk-in closet and 3pc ensuite, 2 additional bedrooms, 4pc bathroom and a laundry room with enough space for a convenient office/homework area. The large lower level provides a generous open concept Family Room, additional bedroom, sauna, 2pc bathroom, roomy home office with garage access (all with in-floor heat) plus mechanical room, cold room & additional storage space. And then there's the fantastic, insulated 30x50 workshop (zoned to allow a cabinet making and assembly business) which boasts in-floor heat, its own bathroom and ventilation & dust control systems. Enjoy ample driveway parking space plus a 2 car garage and there's even enough room for your trailer and truck on the pad between the house and shop. This attractive country property truly has it all! Located just minutes from shopping, schools, a new daycare and other amenities in the charming towns of Durham, Mount Forest & Flesherton with close proximity to both Hwy 6 & 10 for easy access to larger centres when needed. Golf courses, hiking, cycling routes, skiing, snowshoeing and snowmobile trails are all nearby. Just over 1hr to Orangeville, Guelph, K-W & 1.5hrs to GTA.
powered by

Property DetailsKey information about 205 Watra Road
- Cooling: Central air conditioning, Air exchanger
- Heating: Other
- Stories: 1
- Structure Type: House
- Exterior Features: Brick
- Foundation Details: Poured Concrete
- Architectural Style: Bungalow
Interior FeaturesDiscover the interior design and amenities
- Basement: Finished, Full
- Appliances: Washer, Refrigerator, Water softener, Central Vacuum, Dishwasher, Stove, Dryer, Microwave, Freezer, Window Coverings, Garage door opener, Water Heater
- Bedrooms Total: 4
- Bathrooms Partial: 1
Exterior & Lot FeaturesLearn about the exterior and lot specifics of 205 Watra Road
- Lot Features: Wooded area, Sloping, Open space, Level, Sauna
- Parking Total: 8
- Parking Features: Attached Garage
- Lot Size Dimensions: 480.2 x 212.4 FT
Location & CommunityUnderstand the neighborhood and community
- Directions: Grey Rd 23/Grey Rd 26
- Common Interest: Freehold
- Community Features: School Bus, Community Centre
Utilities & SystemsReview utilities and system installations
- Sewer: Septic System
- Utilities: Telephone, DSL*, Wireless, Electricity Connected
Tax & Legal InformationGet tax and legal details applicable to 205 Watra Road
- Tax Year: 2024
- Tax Annual Amount: 4538.72
- Zoning Description: R6-231
Additional FeaturesExplore extra features and benefits
- Security Features: Smoke Detectors
Room Dimensions

This listing content provided by REALTOR.ca
has
been licensed by REALTOR®
members of The Canadian Real Estate Association
members of The Canadian Real Estate Association
Nearby Listings Stat
Active listings
1
Min Price
$1,095,000
Max Price
$1,095,000
Avg Price
$1,095,000
Days on Market
123 days
Sold listings
0
Min Sold Price
$0
Max Sold Price
$0
Avg Sold Price
$0
Days until Sold
days
Nearby Places
Additional Information about 205 Watra Road


















































