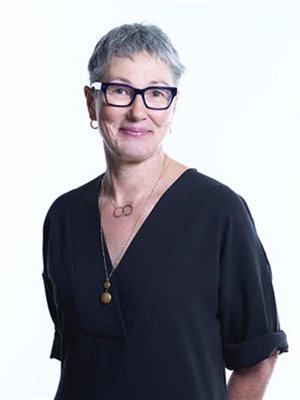303 824 4 Avenue Nw, Calgary
- Bedrooms: 2
- Bathrooms: 1
- Living area: 738 square feet
- Type: Apartment
- Added: 48 days ago
- Updated: 1 days ago
- Last Checked: 13 hours ago
Welcome to your new home nestled on a tranquil, tree-lined street in the vibrant Kensington neighborhood! This condo offers the perfect blend of comfort and convenience, steps away from an off-leash dog park and the C-Train. Spacious, open living and dining areas create an inviting atmosphere, perfect for entertaining or relaxing after a long day. Step outside to the private balcony and enjoy the view of McHugh Bluff. The large kitchen has plenty of storage, a generous granite island, and stainless steel appliances. Both bedrooms are generous and have ample closet space. The four-piece bath is finished with ceramic tile floor and granite topped vanity. For those who appreciate convenience, laundry hookups are in the unit—just add a combo washer/dryer! The Excelsior offers secure bike storage, a laundry room, and an assigned parking stall. This stellar location is an easy walk to all the shops, restaurants, and pubs in Kensington. Enjoy easy access to all quadrants of the city via the C-Train, Memorial Drive, Crowchild Trail and 16 Avenue. (id:1945)
powered by

Show
More Details and Features
Property DetailsKey information about 303 824 4 Avenue Nw
- Cooling: None
- Heating: Baseboard heaters
- Stories: 4
- Year Built: 1968
- Structure Type: Apartment
- Exterior Features: Concrete, Brick
- Architectural Style: Low rise
- Construction Materials: Poured concrete
Interior FeaturesDiscover the interior design and amenities
- Flooring: Laminate, Carpeted, Ceramic Tile
- Appliances: Refrigerator, Dishwasher, Stove, Microwave Range Hood Combo
- Living Area: 738
- Bedrooms Total: 2
- Above Grade Finished Area: 738
- Above Grade Finished Area Units: square feet
Exterior & Lot FeaturesLearn about the exterior and lot specifics of 303 824 4 Avenue Nw
- Lot Features: See remarks, No Smoking Home, Parking
- Parking Total: 1
- Parking Features: Other
- Building Features: Laundry Facility
Location & CommunityUnderstand the neighborhood and community
- Common Interest: Condo/Strata
- Street Dir Suffix: Northwest
- Subdivision Name: Sunnyside
- Community Features: Pets Allowed, Pets Allowed With Restrictions
Property Management & AssociationFind out management and association details
- Association Fee: 549.75
- Association Name: Lenyx
- Association Fee Includes: Common Area Maintenance, Property Management, Waste Removal, Ground Maintenance, Heat, Water, Insurance, Parking, Reserve Fund Contributions, Sewer
Tax & Legal InformationGet tax and legal details applicable to 303 824 4 Avenue Nw
- Tax Year: 2024
- Parcel Number: 0032177263
- Tax Annual Amount: 2004
- Zoning Description: M-CG
Room Dimensions

This listing content provided by REALTOR.ca
has
been licensed by REALTOR®
members of The Canadian Real Estate Association
members of The Canadian Real Estate Association
Nearby Listings Stat
Active listings
225
Min Price
$178,000
Max Price
$5,495,000
Avg Price
$368,143
Days on Market
53 days
Sold listings
121
Min Sold Price
$134,900
Max Sold Price
$2,400,000
Avg Sold Price
$322,382
Days until Sold
54 days





































