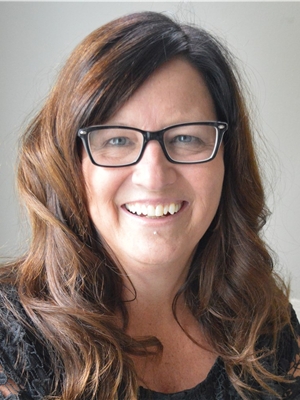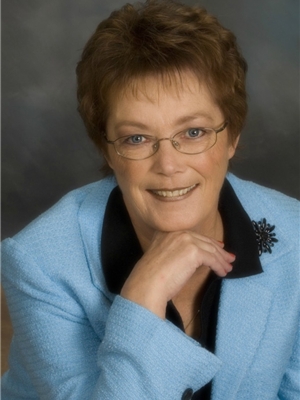40511 Range Road 273, Rural Lacombe County
- Bedrooms: 4
- Bathrooms: 3
- Living area: 1704.94 square feet
- Type: Residential
- Added: 140 days ago
- Updated: 24 days ago
- Last Checked: 17 hours ago
Welcome to this AMAZING 2.47 acre acreage minutes from Lacombe! This home is incredibly well built and insulated - footings to roof with ICF blocks, R60 rated insulation in the ceilings and R40 in the walls along with triple pane windows. This raised bungalow is open and bright with some sweet features! Your 3 pce bath on the huge entry level offers a heated floor, up the stairs to the main living area you will find a big open area with a beautiful kitchen/dining/living room - plenty of granite, gas cook top, wall oven and big windows - perfect kitchen for the chef in the family! Gas fireplace in your living room with more windows to appreciate the gorgeous view out the back. Retreat to the large master suite with a 5 pce ensuite and large walk-in closet along with your laundry! There is also another bedroom/den/office on the main. Down you will find a huge family room with a wet bar, 2 bedrooms, 4 pce bathroom, huge area for storage or get creative like the present owners. This acreage has the attached underfloor heated, double garage with 13 ft. ceilings and a drain, an additional heated 24x36 garage/workshop (with 220 v) 24x 40 pole shed, half is enclosed and back side is open for machinery storage etc. There is also a cozy cat/dog house, back shed and wonderful gazebo plus a couple other outdoor sitting areas! It's your own paradise away from the city but close enough to enjoy the city amenities! Easy access to Highway 12 and QE11. West on Highway 12 - North on Range Road 27-3, mile and half on the east side. (id:1945)
powered by

Property DetailsKey information about 40511 Range Road 273
- Cooling: None
- Heating: In Floor Heating, Natural gas
- Stories: 1
- Year Built: 2013
- Structure Type: House
- Exterior Features: Vinyl siding
- Foundation Details: See Remarks
- Architectural Style: Bungalow
- Construction Materials: ICF Block
Interior FeaturesDiscover the interior design and amenities
- Basement: Finished, Full
- Flooring: Ceramic Tile
- Appliances: Refrigerator, Cooktop - Gas, Dishwasher, Oven, Microwave, Hood Fan, Window Coverings, Washer & Dryer
- Living Area: 1704.94
- Bedrooms Total: 4
- Fireplaces Total: 1
- Above Grade Finished Area: 1704.94
- Above Grade Finished Area Units: square feet
Exterior & Lot FeaturesLearn about the exterior and lot specifics of 40511 Range Road 273
- Lot Features: PVC window, No Smoking Home
- Water Source: Well
- Lot Size Units: acres
- Parking Features: Attached Garage
- Lot Size Dimensions: 2.42
Location & CommunityUnderstand the neighborhood and community
- Common Interest: Freehold
Utilities & SystemsReview utilities and system installations
- Sewer: Septic tank, Septic Field
Tax & Legal InformationGet tax and legal details applicable to 40511 Range Road 273
- Tax Lot: 1
- Tax Year: 2024
- Tax Block: 1
- Parcel Number: 0029721669
- Tax Annual Amount: 4001
- Zoning Description: 1
Room Dimensions

This listing content provided by REALTOR.ca
has
been licensed by REALTOR®
members of The Canadian Real Estate Association
members of The Canadian Real Estate Association
Nearby Listings Stat
Active listings
1
Min Price
$979,900
Max Price
$979,900
Avg Price
$979,900
Days on Market
139 days
Sold listings
0
Min Sold Price
$0
Max Sold Price
$0
Avg Sold Price
$0
Days until Sold
days
Nearby Places
Additional Information about 40511 Range Road 273




























































