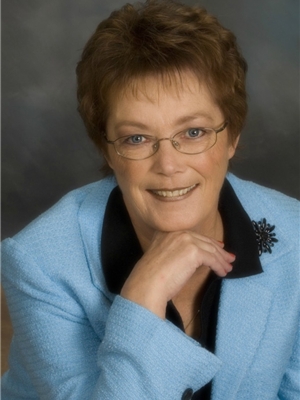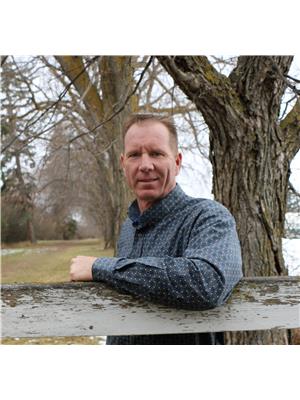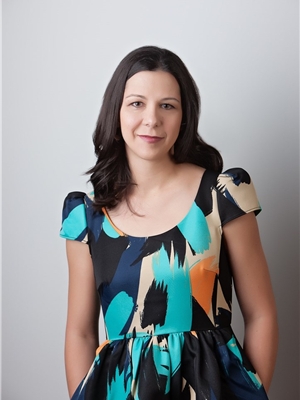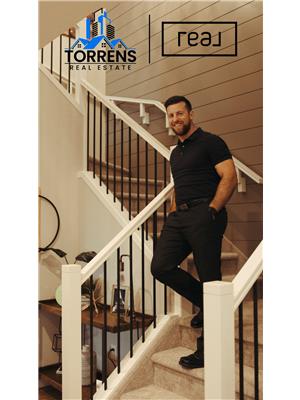72 Hathaway Lane, Lacombe
- Bedrooms: 5
- Bathrooms: 3
- Living area: 1445 square feet
- Type: Residential
- Added: 23 hours ago
- Updated: 3 hours ago
- Last Checked: 14 minutes ago
Well cared for 5 bedroom 3, bath bi-level on a large lot in English Estates. Mian floor has a cozy living room with gas fireplace & large windows to let in all the natural light. Kitchen and dining is very spacious with lots of room to host family dinners. South facing garden door and over the sink window make the room nice and bright. The primary bedrooms, 2 more bedrooms and a 4 piece bath finish off the main floor. Basement has infloor heat and a large recreation/family room great for entertaining. Two more bedrooms, a 3 pce bath, large laundry room and utility complete the basement. The heated, attached garage keeps your vehicle protected from the elements. Nice south facing deck from garden door in dining room lead to large fenced back yard and 24' x 30'6", heated detached garage with a 9' door. workbench, 220 amp for welder, lots of plug-ins and a paved parking pad behind, Central air Conditioning installed 2 yr ago. Shingles replaced in 2015. Home has pex plumbing and basement has never had any water. Don't miss out on this lovely home with 2 garages! (id:1945)
powered by

Show
More Details and Features
Property DetailsKey information about 72 Hathaway Lane
- Cooling: Central air conditioning
- Heating: Forced air, In Floor Heating, Natural gas
- Year Built: 1996
- Structure Type: House
- Exterior Features: Vinyl siding
- Foundation Details: Poured Concrete
- Architectural Style: Bi-level
- Property Type: Bi-level
- Bedrooms: 5
- Bathrooms: 3
- Lot Size: Large
- Location: English Estates
Interior FeaturesDiscover the interior design and amenities
- Basement: Heating: In-floor heat, Family Room: Large recreation/family room, great for entertaining, Additional Bedrooms: 2, Bathroom: 3-piece, Laundry Room: Large, Utility Room: Complete
- Flooring: Tile, Carpeted, Linoleum
- Appliances: Refrigerator, Dishwasher, Stove, Window Coverings, Washer & Dryer
- Living Area: 1445
- Bedrooms Total: 5
- Fireplaces Total: 1
- Above Grade Finished Area: 1445
- Above Grade Finished Area Units: square feet
- Living Room: Style: Cozy, Windows: Large, allowing natural light
- Kitchen And Dining: Size: Spacious, Features: South facing garden door, Over the sink window
- Primary Bedrooms: 1
- Additional Bedrooms: 2
- Baths On Main Floor: 4-piece
Exterior & Lot FeaturesLearn about the exterior and lot specifics of 72 Hathaway Lane
- Lot Features: Back lane, Level
- Lot Size Units: square feet
- Parking Total: 8
- Parking Features: Attached Garage, Detached Garage, Garage, Parking Pad, Other, Oversize, Heated Garage
- Lot Size Dimensions: 12183.71
- Deck: Type: South facing, Access: From garden door in dining room
- Back Yard: Size: Large, Fenced: true
- Detached Garage: Size: 24' x 30'6", Features: Heated, 9' door, Workbench, 220 amp for welder, Lots of plug-ins
- Parking: Paved parking pad: Located behind the garage
- Attached Garage: Purpose: Vehicle protection from elements
Location & CommunityUnderstand the neighborhood and community
- Common Interest: Freehold
- Subdivision Name: English Estates
- Community Features: Golf Course Development, Fishing
- Community: English Estates
Utilities & SystemsReview utilities and system installations
- Air Conditioning: Installed: 2 years ago
- Shingles: Replaced: 2015
- Plumbing: Pex plumbing
- Basement Condition: Never had any water
Tax & Legal InformationGet tax and legal details applicable to 72 Hathaway Lane
- Tax Lot: 31
- Tax Year: 2024
- Tax Block: 6
- Parcel Number: 0026086090
- Tax Annual Amount: 5242
- Zoning Description: R1
Additional FeaturesExplore extra features and benefits
- Garages: 2
Room Dimensions

This listing content provided by REALTOR.ca
has
been licensed by REALTOR®
members of The Canadian Real Estate Association
members of The Canadian Real Estate Association
Nearby Listings Stat
Active listings
11
Min Price
$275,000
Max Price
$659,911
Avg Price
$537,392
Days on Market
86 days
Sold listings
9
Min Sold Price
$280,000
Max Sold Price
$699,000
Avg Sold Price
$484,135
Days until Sold
52 days
Additional Information about 72 Hathaway Lane

















































