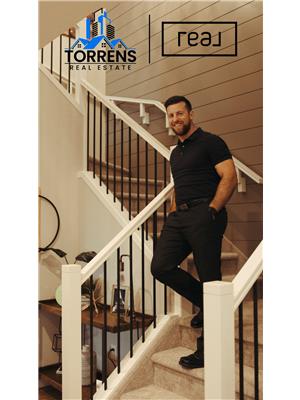7101 Cobb Street, Lacombe
- Bedrooms: 4
- Bathrooms: 3
- Living area: 1502 square feet
- Type: Residential
- Added: 67 days ago
- Updated: 4 days ago
- Last Checked: 15 hours ago
Step into elegance with this stunning 1502 sq. ft. executive bungalow boasting 4 bedrooms plus an office, and 3 luxurious bathrooms and fully finished basement. The open-concept floor plan is highlighted by 9’ ceilings throughout with elegant cove moldings, transom windows, and plenty of natural light. The Great Room impresses with soaring 12' ceilings, classy cove mouldings accentuated with a builtin shelf to dlsplay your treasures or add extra lighting as well if desired. There is a gas burning fireplace to cozy up to on those long winter nights.The kitchen is a chef’s dream, offering granite countertops, a pantry, and a breakfast bar perfect for casual dining or entertaining. Step outside from the dining room to your private oasis: deck that overlooks a peaceful backyard with a serene custom built water feature and mature perennials, ideal for relaxation and outdoor enjoyment. The master suite features a 3 piece ensuite & walk-in closet, creating your own private retreat. The basement area has an open spacious feel with a continuation of 9' ceilings and quality finishing and lots of room to spread out. There is a wet bar with cabinets to add further convenience when entertaining or just watching your favourite Netflix movie. You will love the size of the bedrooms in the basement area and the location of the laundry room. There is a great deal to LOVE about this home and what this friendly neighborhood has to offer your family with easy access to the walking trails around Henners Pond for exercise and walking the family dog. (id:1945)
powered by

Property DetailsKey information about 7101 Cobb Street
- Cooling: Central air conditioning
- Heating: Forced air, Natural gas
- Stories: 1
- Year Built: 2011
- Structure Type: House
- Exterior Features: Stone, Vinyl siding
- Foundation Details: Poured Concrete
- Architectural Style: Bungalow
- Construction Materials: Wood frame
Interior FeaturesDiscover the interior design and amenities
- Basement: Finished, Full
- Flooring: Tile, Hardwood, Carpeted, Ceramic Tile
- Appliances: Refrigerator, Dishwasher, Stove, Garburator, Microwave Range Hood Combo, Window Coverings, Garage door opener
- Living Area: 1502
- Bedrooms Total: 4
- Fireplaces Total: 1
- Above Grade Finished Area: 1502
- Above Grade Finished Area Units: square feet
Exterior & Lot FeaturesLearn about the exterior and lot specifics of 7101 Cobb Street
- Lot Features: Other, PVC window, Closet Organizers
- Lot Size Units: square feet
- Parking Total: 2
- Parking Features: Attached Garage
- Lot Size Dimensions: 6820.00
Location & CommunityUnderstand the neighborhood and community
- Common Interest: Freehold
- Subdivision Name: Henner's Landing
- Community Features: Golf Course Development, Lake Privileges, Fishing
Tax & Legal InformationGet tax and legal details applicable to 7101 Cobb Street
- Tax Lot: 7
- Tax Year: 2024
- Tax Block: 11
- Parcel Number: 0032781379
- Tax Annual Amount: 5141
- Zoning Description: R1
Room Dimensions

This listing content provided by REALTOR.ca
has
been licensed by REALTOR®
members of The Canadian Real Estate Association
members of The Canadian Real Estate Association
Nearby Listings Stat
Active listings
10
Min Price
$454,900
Max Price
$659,911
Avg Price
$583,621
Days on Market
43 days
Sold listings
7
Min Sold Price
$349,900
Max Sold Price
$699,000
Avg Sold Price
$503,230
Days until Sold
59 days
Nearby Places
Additional Information about 7101 Cobb Street



















































