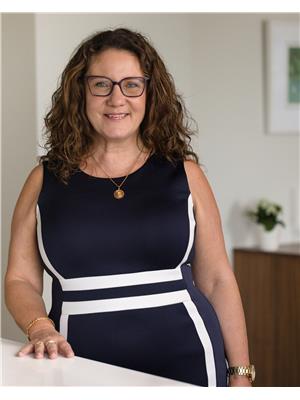9051 Highway 7, Head Of Jeddore
- Bedrooms: 3
- Bathrooms: 2
- Living area: 1528 square feet
- Type: Residential
- Added: 28 days ago
- Updated: 19 hours ago
- Last Checked: 3 hours ago
This charming split-entry home offers a perfect blend of comfort, convenience, and potential, ideal for families or those looking to expand. Located just a short walk from local convenience stores, this home boasts a spacious layout with thoughtful features throughout. New back roof shingles and front siding 2023. New spray foam insulation in the attic 2024. It Includes a master bedroom with ensuite, providing privacy and convenience. Two additional well-sized bedrooms on the main level offer flexibility for family, guests, or home office needs. The partially finished basement offers the exciting opportunity to add a fourth bedroom, allowing you to customize the space to your needs.The lower level features a generously sized family room, perfect for entertaining, movie nights, or creating a cozy retreat. Step outside onto the large deck, which extends the living space and is perfect for barbecues, relaxation, or enjoying your morning coffee. The private backyard provides a serene retreat, complete with a fire pit that?s perfect for gatherings and outdoor enjoyment all year round. Equipped with solar panels, this home not only helps reduce energy costs but also promotes sustainability. (id:1945)
powered by

Property Details
- Stories: 1
- Year Built: 1994
- Structure Type: House
- Exterior Features: Brick, Vinyl
- Foundation Details: Poured Concrete
Interior Features
- Basement: Partially finished, Full, Walk out
- Flooring: Hardwood, Laminate, Ceramic Tile
- Appliances: Washer, Refrigerator, Dishwasher, Stove, Dryer, Microwave Range Hood Combo
- Living Area: 1528
- Bedrooms Total: 3
- Above Grade Finished Area: 1528
- Above Grade Finished Area Units: square feet
Exterior & Lot Features
- Water Source: Drilled Well
- Lot Size Units: acres
- Parking Features: Gravel
- Lot Size Dimensions: 0.6848
Location & Community
- Directions: From Halifax Hwy 107 up to Hwy 7, keep going to 9051, past the Forest Hill Plaza mall centre (Sobeys Plaza)
- Common Interest: Freehold
- Community Features: School Bus, Recreational Facilities
Utilities & Systems
- Sewer: Septic System
Tax & Legal Information
- Parcel Number: 40493264
Room Dimensions

This listing content provided by REALTOR.ca has
been licensed by REALTOR®
members of The Canadian Real Estate Association
members of The Canadian Real Estate Association
















