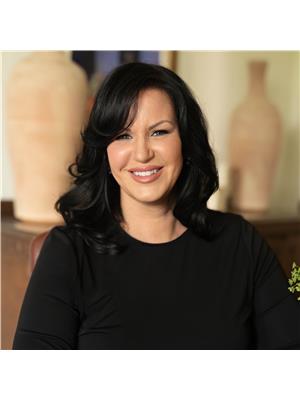1245 Baldwin Drive, Oakville Eastlake
- Bedrooms: 4
- Bathrooms: 2
- Type: Residential
- Added: 29 days ago
- Updated: 2 days ago
- Last Checked: 1 days ago
Heres your opportunity to live in the Morrison community of East Oakville! This artful raised bungalow offers an array of features. It is situated on a spacious 52 x 132 x 190 x 120 ft pie-shaped lot and boasts a generous 2,852 sqft of welcoming living space. The home exudes a year-round cottage ambiance and includes 3+1 bedrooms crafted for your comfort. The open-concept kitchen, equipped with stainless steel appliances, a coffee bar, and a pantry, is open to a living room and large dining room ideal for hosting family and friends. Natural light floods the main floor, thanks to two large windows and French doors that open to the stylish dining area. The upper level presents private bedrooms and a beautifully remodelled full bath, creating a peaceful haven. The fully finished lower level stands out. It features a second primary suite with a luxurious spa-like bathroom, a soaker tub, a walk-in closet, and a cozy family room- perfect for relaxation or multi-generational living with its entrance. Head outside to the expansive tiered cedar deck overlooking the secluded yard, with a calming stream and an insulated separate artist studio with vaulted ceilings and plumbing, ideal for your creative projects or could be used as an office or guest suite! Additional features include heated floors in the front entrance, updated windows and exterior from 2015, a re-insulated attic for comfort throughout the year, flagstone walkways, perrienal gardens, shed. If you love nature, this is the home for you! The neighbourhood is renowned for its top-notch public and private schools, all within walking distance! Enjoy lakeside parks and a lively downtown area with award-winning restaurants, many shops, and community events in the town square. This home artfully merges tranquillity with convenience- schedule your viewing today to embrace the lifestyle you've always dreamed of! (id:1945)
powered by

Property DetailsKey information about 1245 Baldwin Drive
- Cooling: Central air conditioning
- Heating: Forced air, Natural gas
- Stories: 1
- Structure Type: House
- Exterior Features: Vinyl siding
- Foundation Details: Block
- Architectural Style: Bungalow
Interior FeaturesDiscover the interior design and amenities
- Basement: Finished, Full
- Appliances: Washer, Refrigerator, Dishwasher, Stove, Dryer, Microwave, Window Coverings
- Bedrooms Total: 4
Exterior & Lot FeaturesLearn about the exterior and lot specifics of 1245 Baldwin Drive
- Lot Features: Irregular lot size
- Water Source: Municipal water
- Parking Total: 4
- Lot Size Dimensions: 52 x 190 FT ; 190ft x 120 ft x 132 ft x 52 ft
Location & CommunityUnderstand the neighborhood and community
- Directions: Morrison
- Common Interest: Freehold
Utilities & SystemsReview utilities and system installations
- Sewer: Sanitary sewer
Tax & Legal InformationGet tax and legal details applicable to 1245 Baldwin Drive
- Tax Annual Amount: 8462
Room Dimensions
| Type | Level | Dimensions |
| Foyer | Main level | 3.45 x 3.66 |
| Primary Bedroom | Basement | 6.58 x 3.28 |
| Living room | Main level | 4.7 x 6.86 |
| Dining room | Main level | 2.11 x 6.86 |
| Kitchen | Main level | 4.78 x 5.51 |
| Bedroom | Main level | 3.12 x 2.72 |
| Bedroom | Main level | 2.57 x 3.78 |
| Bedroom | Main level | 3.78 x 3 |
| Recreational, Games room | Basement | 3.51 x 6.76 |
| Exercise room | Basement | 2.57 x 6.86 |
| Laundry room | Basement | 2.64 x 1.83 |

This listing content provided by REALTOR.ca
has
been licensed by REALTOR®
members of The Canadian Real Estate Association
members of The Canadian Real Estate Association
Nearby Listings Stat
Active listings
1
Min Price
$1,999,900
Max Price
$1,999,900
Avg Price
$1,999,900
Days on Market
29 days
Sold listings
0
Min Sold Price
$0
Max Sold Price
$0
Avg Sold Price
$0
Days until Sold
days














