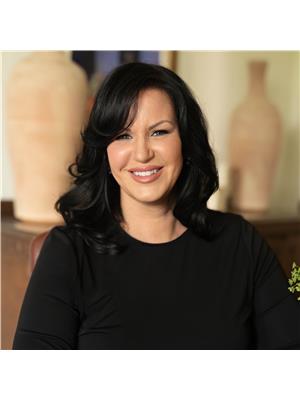4149 Bridlepath Trail, Mississauga
- Bedrooms: 4
- Bathrooms: 4
- Type: Residential
- Added: 36 days ago
- Updated: 12 days ago
- Last Checked: 3 hours ago
Beautifully Renovated Throughout - Bridlepath Estates Home! Hardwood Floors, Re-Finished Oak Staircase with Wrought Iron Pickets. Wood Burning Fireplaces, LED Pot lights. Large Open Kitchen w/Granite, Black SS Appliances, Gas Range and Eat-In Area. 2 Walk Outs to Back Yard w/Hot Tub, 2 Storage Sheds. Natural Gas BBQ. Professionally Finished Basement w/Queen Murphy Bed, Den , Rec+Gym , Bedroom,3 Pc Washroom. Plenty of Storage. Security System, Irrigation System Exterior Lighting System with Timer. 6 Full Size Car Driveway. walking distance to Credit River trails, Minutes drive to the UTM &403 hywys, schools, scenic Streetsville, Sq1 shopping + much more. (id:1945)
powered by

Property DetailsKey information about 4149 Bridlepath Trail
- Cooling: Central air conditioning
- Heating: Forced air, Natural gas
- Stories: 2
- Structure Type: House
- Exterior Features: Brick
- Foundation Details: Brick
Interior FeaturesDiscover the interior design and amenities
- Basement: Finished, N/A
- Flooring: Hardwood, Laminate
- Appliances: Central Vacuum, Oven - Built-In, Garage door opener remote(s)
- Bedrooms Total: 4
- Fireplaces Total: 3
- Bathrooms Partial: 1
Exterior & Lot FeaturesLearn about the exterior and lot specifics of 4149 Bridlepath Trail
- Lot Features: Wooded area
- Water Source: Municipal water
- Parking Total: 6
- Parking Features: Attached Garage
- Building Features: Fireplace(s)
- Lot Size Dimensions: 60.37 x 129.92 FT ; As Per Survey
Location & CommunityUnderstand the neighborhood and community
- Directions: Mississauga Rd/Burnhamthorpe Rd W
- Common Interest: Freehold
Utilities & SystemsReview utilities and system installations
- Sewer: Sanitary sewer
- Electric: Generator
Tax & Legal InformationGet tax and legal details applicable to 4149 Bridlepath Trail
- Tax Annual Amount: 10172.96
- Zoning Description: Residential
Room Dimensions

This listing content provided by REALTOR.ca
has
been licensed by REALTOR®
members of The Canadian Real Estate Association
members of The Canadian Real Estate Association
Nearby Listings Stat
Active listings
25
Min Price
$924,000
Max Price
$2,449,888
Avg Price
$1,630,551
Days on Market
51 days
Sold listings
10
Min Sold Price
$859,000
Max Sold Price
$2,898,000
Avg Sold Price
$1,542,850
Days until Sold
31 days
Nearby Places
Additional Information about 4149 Bridlepath Trail
















































