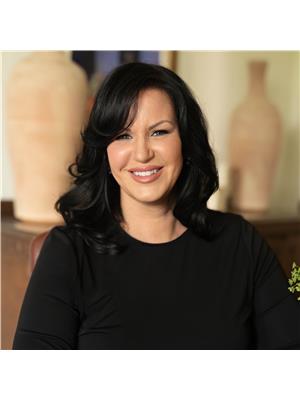16 B Benson Avenue, Mississauga
-
Bedrooms: 5
-
Bathrooms: 5
-
Type: Residential
-
Added: 5 days ago
-
Updated: 2 days ago
-
Last Checked: 17 hours ago
Welcome to your dream family home in the heart of Port Credit, where lake breezes, tree-lined streets, and suburban charm meet. This stunning 4+1 bed, 5-bath luxury semi- steps from Lake Ontario and presented at an exceptional price - offers ~4,000 sq ft of beautifully designed space on a wide lot and radiates style with ~$75k in updates. The main floor includes an inviting family room with built-in cabinets, a gas fireplace and a marble accent wall; a gourmet kitchen with a Caesar stone island and JennAir appliances; and an open living/dining area. Step outside to a deck overlooking a deep backyard-ideal for kids to play, relaxation, and entertaining. Upstairs, a skylight bathes the 2nd floor, featuring a spa-like primary suite, 3 bedrooms (1 with a Juliet balcony), 2 full washrooms, and a laundry. The lower level offers a rec room, an extra bedroom (now a gym), a full washroom, and walk-up backyard access. Near trails, marina, top schools, restaurants & GO. QEW nearby for a quick drive to T.O.
Show More Details and Features
Property DetailsKey information about 16 B Benson Avenue
- Cooling: Central air conditioning
- Heating: Forced air, Natural gas
- Stories: 2
- Structure Type: House
- Exterior Features: Stone, Stucco
- Foundation Details: Poured Concrete
- Type: Luxury Semi-Detached
- Bedrooms: 4
- Additional Bedroom: 1
- Bathrooms: 5
- Total Area: ~4,000 sq ft
- Lot Type: Wide Lot
- Updates: ~$75k
Interior FeaturesDiscover the interior design and amenities
- Basement: Finished, Separate entrance, Walk out, N/A
- Flooring: Tile, Hardwood, Laminate
- Appliances: Refrigerator, Dishwasher, Stove, Oven, Dryer, Microwave, Cooktop, Blinds
- Bedrooms Total: 5
- Bathrooms Partial: 1
- Main Floor: Family Room: Features: Built-in Cabinets, Gas Fireplace, Marble Accent Wall, Kitchen: Features: Gourmet, Caesar Stone Island, JennAir Appliances, Living/Dining Area: Open Concept
- Upper Floor: Skylight: true, Primary Suite: Spa-like, Additional Bedrooms: 3, Full Washrooms: 2, Laundry: true, Balcony: Juliet: true
- Lower Level: Recreation Room: true, Extra Bedroom: Current Use: Gym, Full Washroom: true, Walk-up Access: Backyard
- Ceiling Height: 10 Ft
Exterior & Lot FeaturesLearn about the exterior and lot specifics of 16 B Benson Avenue
- Lot Features: Irregular lot size
- Water Source: Municipal water
- Parking Total: 4
- Parking Features: Garage
- Building Features: Fireplace(s)
- Lot Size Dimensions: 32 x 135 FT ; Irregular (135.20X32.05X134.66X32.05)
- Backyard: Type: Deep, Uses: Kids Play, Relaxation, Entertaining
- Deck: true
- Garden Shed: true
- Garage: Floor Type: Epoxy
- Natural Gas BBQ Hookup: true
Location & CommunityUnderstand the neighborhood and community
- Directions: Benson Ave & Lakeshore Rd W
- Common Interest: Freehold
- Proximity: Lake Ontario: Steps Away, Trails: true, Marina: true, Top Schools: true, Restaurants: true, GO Station: true, QEW: Nearby
- Nearby Amenities: Library, Parks, Places of Worship, Shops
Business & Leasing InformationCheck business and leasing options available at 16 B Benson Avenue
- Rental Income Potential: true
- Separate Entrance: From Backyard
Utilities & SystemsReview utilities and system installations
- Sewer: Sanitary sewer
- Electrical Panel: 200 Amp
- Heating: Natural Gas
Tax & Legal InformationGet tax and legal details applicable to 16 B Benson Avenue
- Tax Year: 2024
- Tax Annual Amount: 13092.16
- Zoning Description: Residential
Room Dimensions
| Type |
Level |
Dimensions |
| Living room |
Main level |
4.48 x 2.47 |
| Recreational, Games room |
Basement |
8.72 x 4.75 |
| Dining room |
Main level |
4.99 x 3.81 |
| Kitchen |
Main level |
7.68 x 3.5 |
| Family room |
Main level |
5.21 x 4.81 |
| Primary Bedroom |
Second level |
5.52 x 4.8 |
| Bedroom 2 |
Second level |
5.15 x 3.07 |
| Bedroom 3 |
Second level |
4.9 x 3.62 |
| Bedroom 4 |
Second level |
3.53 x 3.08 |
| Laundry room |
Second level |
3.07 x 1.82 |
| Bedroom |
Basement |
4.69 x 3.96 |
This listing content provided by REALTOR.ca has
been licensed by REALTOR®
members of The Canadian Real
Estate
Association
Nearby Listings Stat
Max Sold Price
$2,998,800
Avg Sold Price
$2,349,130
Nearby Places
Name
Type
Address
Distance
Port Credit Secondary School
School
70 Mineola Rd E
2.0 km
Lorne Park Secondary School
School
Mississauga
2.8 km
Bronte College
School
88 Bronte College Ct
3.0 km
Green Glade Senior Public School
School
Mississauga
3.5 km
Cawthra Park Secondary School
School
1305 Cawthra Rd
3.9 km
The Mississauga News
Establishment
3145 Wolfedale Rd
4.3 km
Thomas L Kennedy Secondary School
School
3100 Hurontario St
4.5 km
Gordon Graydon Memorial Secondary School
School
Mississauga
4.9 km
Father Michael Goetz Secondary School
School
330 Central Pkwy W
5.3 km
University of Toronto Mississauga
University
3359 Mississauga Rd
5.3 km
Erindale Secondary School
School
2021 Dundas St W
5.8 km
Dixie Outlet Mall
Shopping mall
1250 S Service Road
5.8 km
Additional Information about 16 B Benson Avenue
This House at 16 B Benson Avenue Mississauga, ON with MLS Number w10416882 listed by SAM NAJJAR - ROYAL LEPAGE REALTY PLUS on Mississauga market 5 days ago at $1,969,999
We have found 6 Houses that closely match the specifications of the property located at 16 B Benson Avenue with distances ranging from 2 to 10 kilometers away. The prices for these similar properties vary between 1,349,000 and 2,750,000.
The current price of the property is $1,969,999, and the mortgage rate being used for the calculation is 4.44%, which is a rate offered by Ratehub.ca. Assuming a mortgage with a 15% down payment, the total amount borrowed would be $1,674,499. This would result in a monthly mortgage payment of $9,212 over a 25-year amortization period.

















