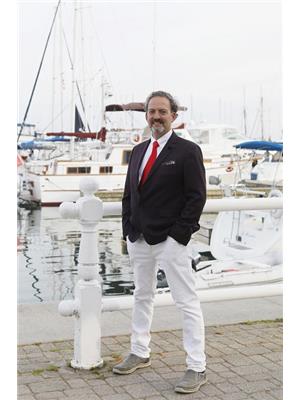971 Powerline Road, Quinte West
- Bedrooms: 5
- Bathrooms: 3
- Type: Residential
- Added: 70 days ago
- Updated: 25 days ago
- Last Checked: 23 hours ago
Country sophistication meets practical living space in this newly modernized and remodeled family home on the edge of town. This stunning raised bungalow will draw you in from the moment you pull into the driveway with enhanced curb appeal including custom beams showcasing the front entrance. Inside you'll find a gorgeous kitchen complete with corner pantry and oversize island, open dining and living area with windows highlighting the peacefulness of the surrounding fields outdoors, and maintenance free flooring throughout the entire house. The main level includes 3 bedrooms, the primary with it's own 3 piece ensuite, a spacious 4 piece bathroom and a bonus closet which can also accommodate a stackable laundry unit. The lower level has an additional 2 bedrooms, a 4 piece bathroom, and a large laundry/mudroom with a separate entrance into the garage/outside. The main living space downstairs has a generous sized rec room with one end ready to accommodate an additional kitchen/wet bar, or toy room/playroom. Outside the backyard is the perfect size to maintain easily, yet ample space to put in a pool off the oversized deck, build a chicken coop, or fence in for pets. This home can easily suit a young growing family, or multi-generations with it's versatile spaces. The location is perfect, with it being a short drive to everywhere including schools, into town, and the 401. With it's contemporary yet classic decor, you'll find it easy to imagine yourself living here - this home has it all, prepare to fall in love! (id:1945)
powered by

Show
More Details and Features
Property DetailsKey information about 971 Powerline Road
- Cooling: Central air conditioning
- Heating: Forced air, Natural gas
- Stories: 1
- Structure Type: House
- Exterior Features: Brick, Vinyl siding
- Foundation Details: Block
- Architectural Style: Raised bungalow
Interior FeaturesDiscover the interior design and amenities
- Basement: Finished, Separate entrance, N/A
- Appliances: Water Heater
- Bedrooms Total: 5
Exterior & Lot FeaturesLearn about the exterior and lot specifics of 971 Powerline Road
- Lot Features: Carpet Free
- Parking Total: 9
- Parking Features: Attached Garage
- Lot Size Dimensions: 151 x 220 FT
Location & CommunityUnderstand the neighborhood and community
- Directions: Highway 2 to McMaster
- Common Interest: Freehold
Utilities & SystemsReview utilities and system installations
- Sewer: Septic System
Tax & Legal InformationGet tax and legal details applicable to 971 Powerline Road
- Tax Annual Amount: 3085

This listing content provided by REALTOR.ca
has
been licensed by REALTOR®
members of The Canadian Real Estate Association
members of The Canadian Real Estate Association
Nearby Listings Stat
Active listings
6
Min Price
$603,854
Max Price
$1,060,000
Avg Price
$828,168
Days on Market
124 days
Sold listings
1
Min Sold Price
$689,900
Max Sold Price
$689,900
Avg Sold Price
$689,900
Days until Sold
18 days
Additional Information about 971 Powerline Road











































