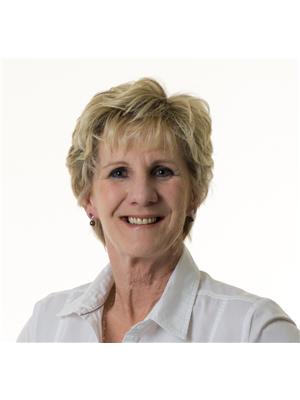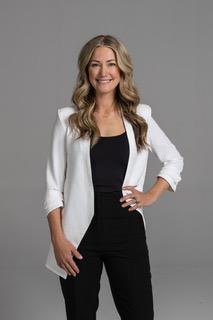7 Henderson Lane, Brighton
- Bedrooms: 4
- Bathrooms: 3
- Type: Residential
- Added: 47 days ago
- Updated: 2 days ago
- Last Checked: 4 hours ago
This exquisite town residence features 4 spacious bedrooms, 3 luxurious bathrooms and a perfect fusion of tasteful elegance and thoughtful practicality. Nestled on a tranquil street this meticulously maintained home is adorned with premium finishes and desirable amenities. The main floor welcomes you with an expansive living area adorned with a 2 sided gas fireplace that seamlessly transitions into the well appointed kitchen and breakfast nook and is complimented by a separate formal dining room. The kitchen is a showplace featuring custom cabinetry, sleek granite countertops, state-of-the-art appliances and convenient walk-in pantry. The main floor also hosts an impressive primary suite (currently used as a media room) while the upper level offers a second primary suite, 2 additional bedrooms and a spacious family room with a second gas fireplace, perfectly catering to diverse family needs. Outside the lush landscaping provides a secluded oasis and a 2 car garage offers ample parking. With its upscale finishes, custom design and serene location, this home truly stands as a gem in today's real estate marketplace's offerings
powered by

Property DetailsKey information about 7 Henderson Lane
Interior FeaturesDiscover the interior design and amenities
Exterior & Lot FeaturesLearn about the exterior and lot specifics of 7 Henderson Lane
Location & CommunityUnderstand the neighborhood and community
Utilities & SystemsReview utilities and system installations
Tax & Legal InformationGet tax and legal details applicable to 7 Henderson Lane
Room Dimensions

This listing content provided by REALTOR.ca
has
been licensed by REALTOR®
members of The Canadian Real Estate Association
members of The Canadian Real Estate Association
Nearby Listings Stat
Active listings
7
Min Price
$559,900
Max Price
$1,075,000
Avg Price
$781,114
Days on Market
60 days
Sold listings
2
Min Sold Price
$599,800
Max Sold Price
$749,900
Avg Sold Price
$674,850
Days until Sold
95 days
Nearby Places
Additional Information about 7 Henderson Lane















