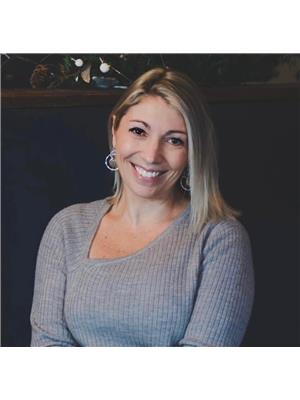162 Baldwin Street, Brighton
- Bedrooms: 5
- Bathrooms: 2
- Type: Residential
- Added: 45 days ago
- Updated: 29 days ago
- Last Checked: 22 hours ago
Just south of the bustle of Brighton lies Gosport, a lakefront community built on a peninsula, with the tranquil waters of Presqu'ile Bay surrounding it on nearly every side. On a quiet street in this cherished neighbourhood, this 5-bedroom home invites you into a world where community truly comes first. Just a short stroll from the Presqu'ile Yacht Club and Harbourview Restaurant & Marina, it's a dream location for boating enthusiasts or anyone drawn to the serenity of waterfront living. The welcoming front porch beckons you to sit and stay awhile, offering the perfect place to soak up the neighbourhood charm. Step inside, where the spacious kitchen with island seating flows seamlessly into a full-sized dining room, the ideal gathering space for family dinners or lively get-togethers. A cozy family room overlooks the quiet street, providing an additional retreat within the home. The main-floor bedroom is a thoughtful touch, perfect for elderly parents or guests who prefer single-level living. A separate laundry area adds even more convenience to this well-designed space. Outside, the manicured garden feels like your own private retreat. Surrounded by vibrant flowers, the garden features a shed for storage and a relaxing hot tub a perfect escape for unwinding after a long day. Whether it's a peaceful morning in the garden or an evening soak under the stars, this outdoor oasis adds a touch of serenity to the home.With municipal water, sewers, and natural gas, all the essentials are in place for comfortable, easy living. Plus, the home is just a little over an hour from Toronto, making city access convenient while offering a peaceful escape from the hustle.And with Prince Edward County's renowned wineries, restaurants, and vibrant arts scene just 20 minutes away, you'll have the perfect mix of rural charm and cultural delights close by.
powered by

Show
More Details and Features
Property DetailsKey information about 162 Baldwin Street
- Cooling: Window air conditioner
- Heating: Radiant heat, Natural gas
- Stories: 2
- Structure Type: House
- Exterior Features: Wood
- Foundation Details: Stone
Interior FeaturesDiscover the interior design and amenities
- Basement: Unfinished, N/A
- Appliances: Hot Tub, Window Coverings
- Bedrooms Total: 5
Exterior & Lot FeaturesLearn about the exterior and lot specifics of 162 Baldwin Street
- Water Source: Municipal water
- Parking Total: 6
- Lot Size Dimensions: 66 x 132 FT
Location & CommunityUnderstand the neighborhood and community
- Directions: Baldwin St & Elgin St W
- Common Interest: Freehold
Utilities & SystemsReview utilities and system installations
- Sewer: Sanitary sewer
Tax & Legal InformationGet tax and legal details applicable to 162 Baldwin Street
- Tax Annual Amount: 2150.43
Room Dimensions

This listing content provided by REALTOR.ca
has
been licensed by REALTOR®
members of The Canadian Real Estate Association
members of The Canadian Real Estate Association
Nearby Listings Stat
Active listings
10
Min Price
$549,000
Max Price
$839,000
Avg Price
$661,270
Days on Market
62 days
Sold listings
4
Min Sold Price
$499,000
Max Sold Price
$728,900
Avg Sold Price
$639,200
Days until Sold
49 days
Additional Information about 162 Baldwin Street



































