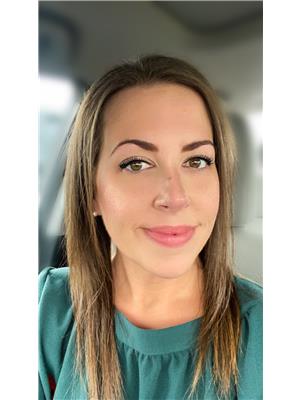435 Pitman Road, South Ohio
- Bedrooms: 6
- Bathrooms: 3
- Living area: 3000 square feet
- Type: Residential
- Added: 123 days ago
- Updated: 17 days ago
- Last Checked: 50 minutes ago
If you are looking for a property property with lots of space outdoors and inside 435 Pitman Road may be for you. This 4 bedroom 2 bathroom home with an attached garage has many purposes. It can be one large home with living space on 2 levels or can have independent living on each level. The grounds here will certainly allow you to do many things and still maintain your privacy.435 Pitman Road is located within 15 minutes from all amenities and services and a convenience store even closer. Ellenwood Provincial Park also is close by. If you have extended family and need lots of space this may be for you. (id:1945)
powered by

Property DetailsKey information about 435 Pitman Road
- Stories: 1
- Year Built: 1986
- Structure Type: House
- Exterior Features: Wood shingles, Vinyl
- Foundation Details: Poured Concrete
Interior FeaturesDiscover the interior design and amenities
- Flooring: Tile, Laminate, Carpeted, Vinyl
- Living Area: 3000
- Bedrooms Total: 6
- Above Grade Finished Area: 3000
- Above Grade Finished Area Units: square feet
Exterior & Lot FeaturesLearn about the exterior and lot specifics of 435 Pitman Road
- Lot Features: Level
- Water Source: Drilled Well
- Lot Size Units: acres
- Parking Features: Attached Garage, Detached Garage, Garage, Gravel
- Lot Size Dimensions: 7.26
Location & CommunityUnderstand the neighborhood and community
- Directions: From Yarmouth Via Hwy #1 to Hwy 340 then to Lake George Rd then right on Pitman Rd civic # 435 on the right.
- Common Interest: Freehold
- Community Features: School Bus
Utilities & SystemsReview utilities and system installations
- Sewer: Septic System
Tax & Legal InformationGet tax and legal details applicable to 435 Pitman Road
- Parcel Number: 90143488
Room Dimensions

This listing content provided by REALTOR.ca
has
been licensed by REALTOR®
members of The Canadian Real Estate Association
members of The Canadian Real Estate Association
Nearby Listings Stat
Active listings
3
Min Price
$429,900
Max Price
$749,900
Avg Price
$553,233
Days on Market
115 days
Sold listings
0
Min Sold Price
$0
Max Sold Price
$0
Avg Sold Price
$0
Days until Sold
days
Nearby Places
Additional Information about 435 Pitman Road























































