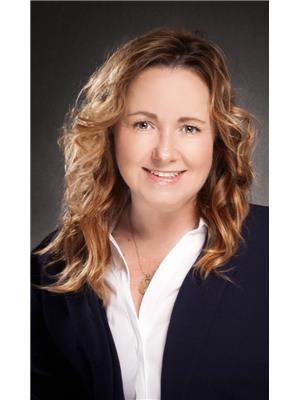83 Country Lake Crescent, Dayton
- Bedrooms: 3
- Bathrooms: 3
- Living area: 2519 square feet
- Type: Residential
- Added: 150 days ago
- Updated: 8 days ago
- Last Checked: 5 hours ago
Are you looking for a well taken care of home just minutes from Yarmouth on a good sized rural lot . 83 Country Lake Crescent is a Cape Cod Style home will all in very good order. From bottom to top all has been well taken care of. This 3 bedroom 2.5 bathroom home with finished space on all levels has ample space for the growing family. Custom kitchen a bright and inviting sunroom and a great living room with a High Efficiency Pacific Energy wood burning stove are just a few features to see upon arrival. All bedrooms have good sized closets and storage space will not be a problem. On the lower level there is a good sized rec room and a 3 piece bath with a spot for a fitness room and ample laundry space. The walkout gives good access to the utilities located within. Do not overlook the Carriage Style 2 car garage with some finished heated space upstairs. The back yard and deck are pleasing to enjoy the outdoors. (id:1945)
powered by

Property DetailsKey information about 83 Country Lake Crescent
Interior FeaturesDiscover the interior design and amenities
Exterior & Lot FeaturesLearn about the exterior and lot specifics of 83 Country Lake Crescent
Location & CommunityUnderstand the neighborhood and community
Utilities & SystemsReview utilities and system installations
Tax & Legal InformationGet tax and legal details applicable to 83 Country Lake Crescent
Room Dimensions

This listing content provided by REALTOR.ca
has
been licensed by REALTOR®
members of The Canadian Real Estate Association
members of The Canadian Real Estate Association
Nearby Listings Stat
Active listings
3
Min Price
$589,900
Max Price
$695,000
Avg Price
$627,967
Days on Market
123 days
Sold listings
0
Min Sold Price
$0
Max Sold Price
$0
Avg Sold Price
$0
Days until Sold
days
Nearby Places
Additional Information about 83 Country Lake Crescent












