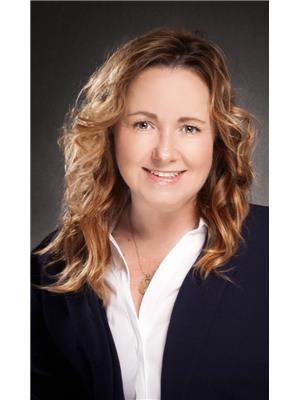61 Country Lake Crescent, Dayton
- Bedrooms: 5
- Bathrooms: 3
- Living area: 3526 square feet
- Type: Residential
- Added: 56 days ago
- Updated: 17 days ago
- Last Checked: 5 hours ago
Welcome to your dream family home, just minutes from Yarmouth Regional Hospital! This stunning 5-bedroom, 2.5-bath residence is nestled on a tranquil crescent and sits on a generous 65,000 square foot double lot. This modern style home boasts a mid-century modern vibe and features a custom kitchen equipped with solid countertops flat panel cabinets and sleek appliances, perfect for hosting memorable holiday gatherings. Enjoy the airy open main living space that invites natural light, complemented by elegant hardwood flooring and porcelain tiles throughout. Down the hall you will be pleased with 3 spacious bedrooms including the primary that overlooks the pool and deck, recently renovated main bath with separate soaking tub and shower. Step into the bright and cheerful foyer and discover additional highlights, including a sound-proof living/media room on its own level and a spacious family room on the lower level with a convenient walkout to your heated above-ground pool and hot tub. The lower level also has two additional bedrooms, great for guest or teenagers and they get their own bathroom with laundry ! The beautifully landscaped grounds showcase mature gardens, including butterfly and blueberry bushes, rhubarb plants, and fruit trees, creating a picturesque outdoor oasis. With its prime location, privacy, and numerous recent upgrades, this property truly has it all. Don?t miss your chance to call this extraordinary home your own! (id:1945)
powered by

Property DetailsKey information about 61 Country Lake Crescent
Interior FeaturesDiscover the interior design and amenities
Exterior & Lot FeaturesLearn about the exterior and lot specifics of 61 Country Lake Crescent
Location & CommunityUnderstand the neighborhood and community
Utilities & SystemsReview utilities and system installations
Tax & Legal InformationGet tax and legal details applicable to 61 Country Lake Crescent
Room Dimensions

This listing content provided by REALTOR.ca
has
been licensed by REALTOR®
members of The Canadian Real Estate Association
members of The Canadian Real Estate Association
Nearby Listings Stat
Active listings
3
Min Price
$589,900
Max Price
$695,000
Avg Price
$627,967
Days on Market
123 days
Sold listings
0
Min Sold Price
$0
Max Sold Price
$0
Avg Sold Price
$0
Days until Sold
days
Nearby Places
Additional Information about 61 Country Lake Crescent













