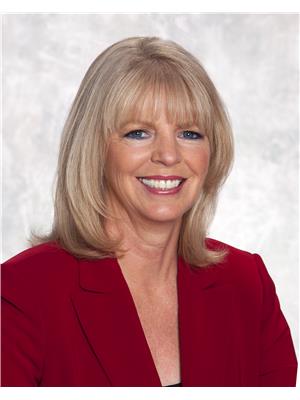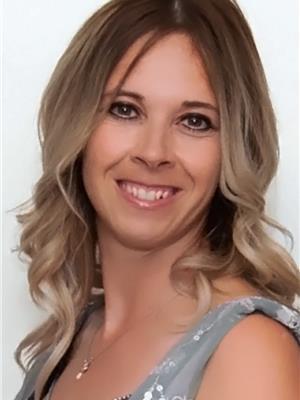134 23045 Twp Road 514, Rural Strathcona County
- Bedrooms: 4
- Bathrooms: 4
- Living area: 195.89 square meters
- Type: Residential
- Added: 3 days ago
- Updated: 2 days ago
- Last Checked: 19 hours ago
Situated on 3 acres in a prime location, this home has all the major updates already taken care of, including newer shingles, soffits, eaves trough, furnace, hot water heater, and windows. The potential of this property is endless. The primary bedroom features a huge walk-in closet and large windows that allow for ample natural light. with a 5 piece ensuite The two other bedrooms on the upper level are also generously sized. A 4-piece bathroom completes the upper level. The living and dining rooms have oak hardwood floors. The kitchen opens up to the family room, which features a cozy wood-burning fireplace. Features main floor laundry and a 2-piece bathroom .This property truly offers the best of country living, with a large cleared area that would be perfect for a riding arena or your dream shop. HUGE tarped quonset for all your toys (30'x100') The commute to Nisku, Edmonton, and Sherwood Park is quick and easy You' are within walking distance to the Belvedeer Golf and Country Club. (id:1945)
powered by

Property Details
- Heating: Forced air
- Stories: 2
- Year Built: 1975
- Structure Type: House
Interior Features
- Basement: Finished, Full
- Appliances: Refrigerator, Dishwasher, Stove, Dryer, Storage Shed, Garage door opener
- Living Area: 195.89
- Bedrooms Total: 4
- Bathrooms Partial: 1
Exterior & Lot Features
- Lot Features: See remarks
- Lot Size Units: acres
- Parking Features: Attached Garage, RV, See Remarks
- Lot Size Dimensions: 3
Tax & Legal Information
- Parcel Number: 1324323003
Room Dimensions
This listing content provided by REALTOR.ca has
been licensed by REALTOR®
members of The Canadian Real Estate Association
members of The Canadian Real Estate Association
















