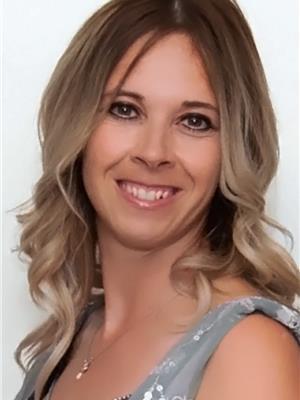109 Barbury Cl, Sherwood Park
- Bedrooms: 3
- Bathrooms: 3
- Living area: 165.85 square meters
- Type: Residential
- Added: 14 days ago
- Updated: 3 days ago
- Last Checked: 1 days ago
Welcome to Salisbury! This custom built Kimberly home has so much to offer. Upon entering you are greeted w/a large entry way, a beautiful office/clinic space & half bath that is separated from the main home by french doors! This area is perfect for a home based business, but can also easily be incorporated into the main home by simply leaving the doors open! Vinyl plank flows seamlessly throughout the main level & is accented by the open concept kitchen/living area. The kitchen offers plenty of cabinetry, corner pantry, SS appliances, eat up island & quartz countertops! The living room is cozy & has a beautiful feature gas fp. Upstairs you will find a lovely bonus area & 2 good sized bedrooms. The primary (large enough for a king suite) includes a 5 pc spa like ensuite w/soaker tub & walk-in closet. A 4pc bath & UPSTAIRS LAUNDRY complete this level. The basement is open to your development imagination. This home is roughed in for solar & offers luxury in a prestigious neighbourhood at a fantastic price! (id:1945)
powered by

Property Details
- Heating: Forced air
- Stories: 2
- Year Built: 2017
- Structure Type: House
Interior Features
- Basement: Unfinished, Full
- Appliances: Washer, Refrigerator, Dishwasher, Stove, Dryer, Microwave, Garage door opener, Garage door opener remote(s)
- Living Area: 165.85
- Bedrooms Total: 3
- Fireplaces Total: 1
- Bathrooms Partial: 1
- Fireplace Features: Gas, Unknown
Exterior & Lot Features
- Lot Features: Cul-de-sac, See remarks, Closet Organizers, No Smoking Home
- Lot Size Units: square meters
- Parking Features: Attached Garage
- Building Features: Vinyl Windows
- Lot Size Dimensions: 387.3
Location & Community
- Common Interest: Freehold
- Community Features: Public Swimming Pool
Tax & Legal Information
- Parcel Number: 9008005002
Additional Features
- Security Features: Smoke Detectors
Room Dimensions
This listing content provided by REALTOR.ca has
been licensed by REALTOR®
members of The Canadian Real Estate Association
members of The Canadian Real Estate Association














