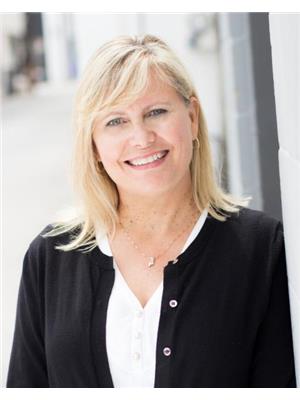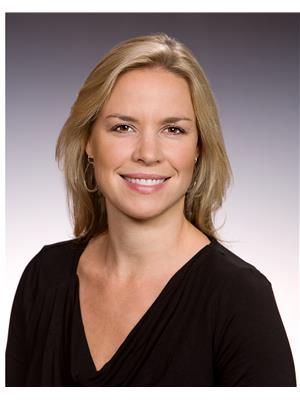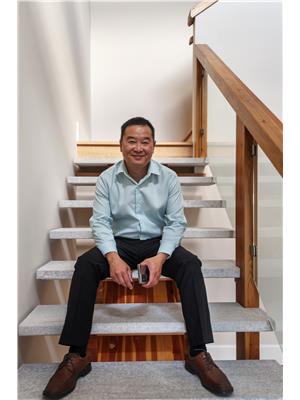1539 Lawrence Avenue, Penticton
- Bedrooms: 4
- Bathrooms: 3
- Living area: 1228 square feet
- Type: Residential
- Added: 115 days ago
- Updated: 62 days ago
- Last Checked: 16 hours ago
Welcome to this delightful 3-bedroom, 1.5-bathroom rancher on a spacious corner lot in a sought-after neighborhood. The home features a single-car garage with additional RV parking, catering to all your storage needs. Inside, the main floor offers a comfortable living space with 3 bedrooms and 1.5 bathrooms, ensuring ample room for family living. The full, unfinished basement provides a blank canvas for your creative vision, whether it’s additional living space, more bedrooms, a home office, or a gym. Situated in a family-friendly area, this property is conveniently close to schools and public transit, making commutes and daily errands a breeze. The generous lot size offers plenty of outdoor space for gardening, recreation, or future expansion. Book your showing today. (id:1945)
powered by

Property DetailsKey information about 1539 Lawrence Avenue
- Roof: Asphalt shingle, Unknown
- Heating: Baseboard heaters, Electric
- Stories: 1
- Year Built: 1963
- Structure Type: House
- Exterior Features: Brick, Stucco, Composite Siding
- Architectural Style: Ranch
Interior FeaturesDiscover the interior design and amenities
- Basement: Full
- Flooring: Mixed Flooring
- Appliances: Dishwasher, Range
- Living Area: 1228
- Bedrooms Total: 4
- Bathrooms Partial: 2
Exterior & Lot FeaturesLearn about the exterior and lot specifics of 1539 Lawrence Avenue
- Water Source: Municipal water
- Lot Size Units: acres
- Parking Total: 1
- Parking Features: Attached Garage, RV
- Lot Size Dimensions: 0.19
Location & CommunityUnderstand the neighborhood and community
- Common Interest: Freehold
Utilities & SystemsReview utilities and system installations
- Sewer: Municipal sewage system
Tax & Legal InformationGet tax and legal details applicable to 1539 Lawrence Avenue
- Zoning: Unknown
- Parcel Number: 006-448-283
- Tax Annual Amount: 4385.52
Room Dimensions

This listing content provided by REALTOR.ca
has
been licensed by REALTOR®
members of The Canadian Real Estate Association
members of The Canadian Real Estate Association
Nearby Listings Stat
Active listings
55
Min Price
$400,000
Max Price
$2,850,000
Avg Price
$911,035
Days on Market
69 days
Sold listings
25
Min Sold Price
$499,999
Max Sold Price
$2,250,000
Avg Sold Price
$869,977
Days until Sold
108 days
Nearby Places
Additional Information about 1539 Lawrence Avenue



































