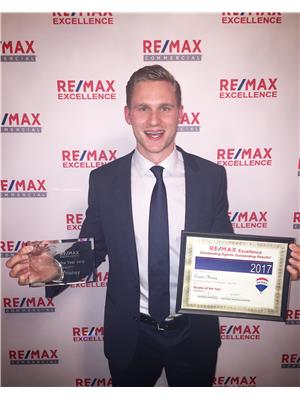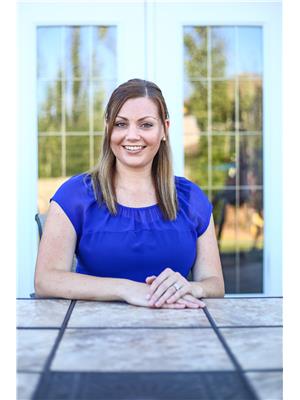114 Heron Point Cl, Rural Wetaskiwin County
- Bedrooms: 2
- Bathrooms: 2
- Living area: 134.15 square meters
- Type: Residential
- Added: 10 hours ago
- Updated: 9 hours ago
- Last Checked: 1 hours ago
New Luxury Executive Bungalow Backing Ravine w Municipal Sewer and Well! Enjoy this incredible floor plan with 2 bedrooms & Den on main with separate entrance to basement perfect for future legal suite or Air BNB. Home Features long list of Upgraded such as Hardie Board & Eldorado Stone Front Exterior, Oversized Front door with concrete steps, Engineer Hardwood flooring throughout, Aspen White Quartz Countertops, Undercabinet Lighting, Gem Cabinets Custom Kitchen, Kenmore Stainless Steel Appliance, Currey and Company Chandelier, 45 Inch Matte Black Addition Superior Gas Fireplace, 10M Custom Ensuite Shower Door, Artisan Pasta Blanca Wall Tile, Triple Pane Windows w Cranks, Oversized Garage 22x24, Metal/Glass Deck Railing & Upgraded MDF Shelving in all Closets. 13 Foot Vaulted entree way and 9 foot ceilings throughout main and basement. Location is outstanding backing ravine but still walking distance to the village at pigeon lake. One of the only subdivisions with concrete Roads. Progressive Home Warranty (id:1945)
powered by

Property DetailsKey information about 114 Heron Point Cl
- Heating: Forced air
- Stories: 1
- Year Built: 2024
- Structure Type: House
- Architectural Style: Bungalow
Interior FeaturesDiscover the interior design and amenities
- Basement: Finished, Full
- Appliances: Washer, Refrigerator, Dishwasher, Stove, Dryer, Hood Fan
- Living Area: 134.15
- Bedrooms Total: 2
- Fireplaces Total: 1
- Fireplace Features: Gas, Unknown
Exterior & Lot FeaturesLearn about the exterior and lot specifics of 114 Heron Point Cl
- View: Ravine view
- Lot Features: Cul-de-sac, Private setting, Treed, Ravine, Park/reserve
- Lot Size Units: acres
- Parking Features: Attached Garage, Oversize
- Building Features: Ceiling - 9ft, Vinyl Windows
- Lot Size Dimensions: 0.2
Tax & Legal InformationGet tax and legal details applicable to 114 Heron Point Cl
- Parcel Number: 296008
Additional FeaturesExplore extra features and benefits
- Property Condition: Insulation upgraded
Room Dimensions
| Type | Level | Dimensions |
| Living room | Main level | 3.8 x 6.08 |
| Dining room | Main level | 3.12 x 2.2 |
| Kitchen | Main level | 3.12 x 4.58 |
| Den | Main level | 3.06 x 2.74 |
| Primary Bedroom | Main level | 3.69 x 3.79 |
| Bedroom 2 | Main level | 3.23 x 3.43 |
| Mud room | Main level | 1.91 x 2.93 |

This listing content provided by REALTOR.ca
has
been licensed by REALTOR®
members of The Canadian Real Estate Association
members of The Canadian Real Estate Association
Nearby Listings Stat
Active listings
1
Min Price
$595,000
Max Price
$595,000
Avg Price
$595,000
Days on Market
0 days
Sold listings
0
Min Sold Price
$0
Max Sold Price
$0
Avg Sold Price
$0
Days until Sold
days
















