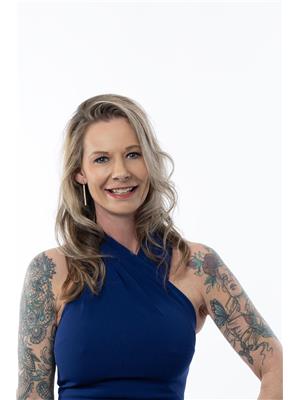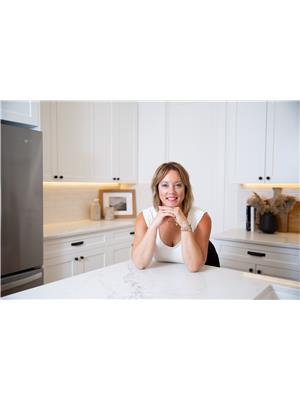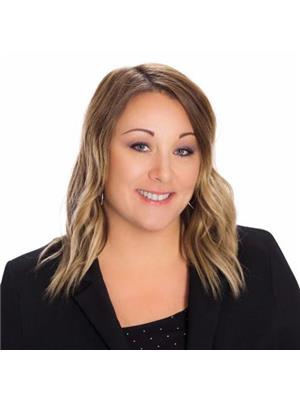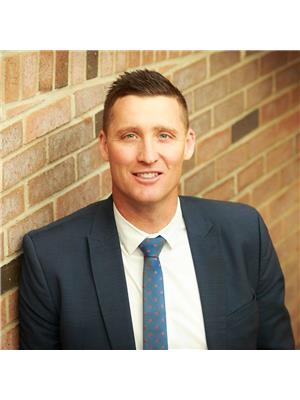1174 Genesis Lake Bv, Stony Plain
- Bedrooms: 3
- Bathrooms: 3
- Living area: 145.3 square meters
- Type: Residential
- Added: 61 days ago
- Updated: 4 days ago
- Last Checked: 14 hours ago
Beautiful 2021-built bungalow with attached TRIPLE garage (30x26, heated) backing onto green space and facing the lake, park & trails in the sought-after neighborhood: Gensis On The Lakes. This 1,564 sq ft (plus full basement) home boasts central air conditioning, 10 ceiling, main floor laundry and lots of built-in storage features. On the open-concept main level: sleek living room with electric fireplace & large windows, dining area with deck access, 2-pc powder room and a gorgeous gourmet kitchen with huge eat-up centre island, quartz countertops, beverage fridge & walk-in pantry. Finishing off the main is the grand owners suite with luxurious 5-pc ensuite (soaker tub & glass shower) and walk-through closet that conveniently leads to the laundry room. In the finished basement: 2 additional bedrooms with walk-in closets, 3-pc bathroom, and a large family/rec room with 2nd fireplace. Outside: deck with natural gas BBQ hookup and a fantastic patio with gazebo that faces greenspace & walking trails. (id:1945)
powered by

Property DetailsKey information about 1174 Genesis Lake Bv
- Cooling: Central air conditioning
- Heating: Forced air
- Stories: 1
- Year Built: 2021
- Structure Type: House
- Architectural Style: Bungalow
Interior FeaturesDiscover the interior design and amenities
- Basement: Finished, Full
- Appliances: Washer, Refrigerator, Gas stove(s), Dishwasher, Dryer, Microwave, Hood Fan, Storage Shed, Window Coverings, Garage door opener
- Living Area: 145.3
- Bedrooms Total: 3
- Fireplaces Total: 1
- Bathrooms Partial: 1
- Fireplace Features: Electric, Unknown
Exterior & Lot FeaturesLearn about the exterior and lot specifics of 1174 Genesis Lake Bv
- View: Lake view
- Lot Features: No back lane, Park/reserve, Environmental reserve
- Lot Size Units: square meters
- Parking Total: 6
- Parking Features: Attached Garage, Heated Garage
- Building Features: Ceiling - 9ft
- Lot Size Dimensions: 639.54
Location & CommunityUnderstand the neighborhood and community
- Common Interest: Freehold
- Community Features: Public Swimming Pool
Tax & Legal InformationGet tax and legal details applicable to 1174 Genesis Lake Bv
- Parcel Number: 827300
Room Dimensions

This listing content provided by REALTOR.ca
has
been licensed by REALTOR®
members of The Canadian Real Estate Association
members of The Canadian Real Estate Association
Nearby Listings Stat
Active listings
21
Min Price
$315,000
Max Price
$875,000
Avg Price
$484,938
Days on Market
70 days
Sold listings
5
Min Sold Price
$300,000
Max Sold Price
$550,000
Avg Sold Price
$447,960
Days until Sold
32 days
Nearby Places
Additional Information about 1174 Genesis Lake Bv


























































