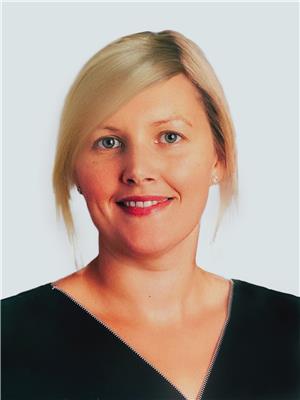8 West Point Road, Portugal Cove St Philips
- Bedrooms: 2
- Bathrooms: 3
- Living area: 2964 square feet
- Type: Residential
- Added: 35 days ago
- Updated: 30 days ago
- Last Checked: 23 hours ago
Experience the epitome of coastal living with this stunning 2-storey family home, perfectly situated in the picturesque community of Portugal Cove-St. Philip's. Commanding breathtaking ocean views, this meticulously maintained residence is designed for those who love to entertain. The main floor showcases an open-concept layout that seamlessly blends the living, dining, and kitchen areas, all accentuated by oversized windows that bathe the space in natural light and frame the captivating ocean backdrop. A cozy fireplace anchors the living room, while the gourmet kitchen, equipped with modern amenities, serves as the heart of the home. The primary bedroom on this level is a true retreat, featuring a luxurious ensuite and a spacious walk-in closet. Convenience is key, with a well-appointed laundry room and a stylish powder room also on the main floor. Upstairs, a versatile family room offers a perfect space for relaxation or entertainment, accompanied by a second bedroom and a full 3-piece bathroom. The partially finished basement extends the living space, providing a recreational room and ample storage options. Step outside to the expansive wrap-around patio and front veranda, where you can soak in the panoramic ocean vistas and enjoy the serenity of this coastal haven. With incredible potential for short-term rentals or an AirBnB, this property is not just a home but an investment in a lifestyle. A pleasure to view, this opportunity is not to be missed! (id:1945)
powered by

Property Details
- Heating: Electric, Wood
- Stories: 2
- Year Built: 2010
- Structure Type: House
- Exterior Features: Vinyl siding
- Foundation Details: Concrete
- Architectural Style: 2 Level
Interior Features
- Flooring: Hardwood, Mixed Flooring
- Living Area: 2964
- Bedrooms Total: 2
- Bathrooms Partial: 1
Exterior & Lot Features
- View: Ocean view, View
- Water Source: Municipal water
- Parking Features: Attached Garage
- Lot Size Dimensions: ~8000 square feet
Location & Community
- Common Interest: Freehold
Utilities & Systems
- Sewer: Municipal sewage system
Tax & Legal Information
- Tax Annual Amount: 2730
- Zoning Description: Res.
Room Dimensions
This listing content provided by REALTOR.ca has
been licensed by REALTOR®
members of The Canadian Real Estate Association
members of The Canadian Real Estate Association















