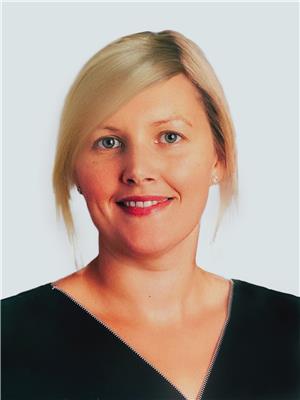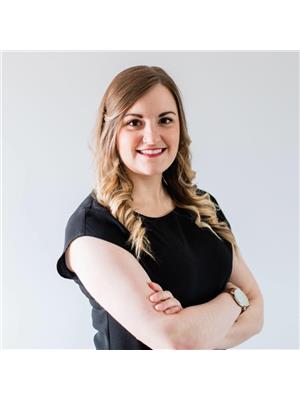143 Summit Drive, Paradise
- Bedrooms: 3
- Bathrooms: 3
- Living area: 3726 square feet
- Type: Residential
- Added: 31 days ago
- Updated: 31 days ago
- Last Checked: 23 hours ago
Prepare to be amazed with the view from this large ranch style executive bungalow located at 143 Summit Drive in Paradise. This exquisite property features panoramic views of Conception Bay and sits on a fully landscaped 2.33 acre lot. The attention to detail is evident as soon as you enter the front door, from the stunning propane fireplace finished in Newfoundland stone, the floor to ceiling windows that span the rear of the main floor to the open concept living space. The main floor features an open concept living area with a kitchen which is a chef's delight with granite counter tops, stainless steel appliances, including a propane stove and a large hide away pantry, the master bedroom which has a walk in closet and four piece ensuite that includes a soaker tub, custom shower, double sink vanity and heated floors, a BR/office, a large laundry room/mudroom which leads to a triple car garage. The walkout lower level has an additional bedroom, full bath with a Japanese tub, custom slate shower & double vanity, a large rec room with a wood burning fireplace and bonus room that would be ideal for a theater or home gym. Unique opportunity to live on one level while creating great space for entertaining. This home has both heating & cooling with an air to air heat pump on the main level and a geothermal heat pump on the lower level featuring in- floor heating. Some other features include: an additional generator panel, an additional electric hot water boiler, built-in speakers throughout the home, garage heater and the list goes on. Imagine sitting on your back deck and watching the stunning sunsets over the bay. (id:1945)
powered by

Property Details
- Cooling: Air exchanger
- Heating: Heat Pump, Propane, Wood
- Stories: 1
- Year Built: 2007
- Structure Type: House
- Exterior Features: Wood shingles
- Foundation Details: Concrete
- Architectural Style: Bungalow
Interior Features
- Flooring: Hardwood, Ceramic Tile
- Appliances: Washer, Dryer, Microwave
- Living Area: 3726
- Bedrooms Total: 3
- Fireplaces Total: 1
- Bathrooms Partial: 1
- Fireplace Features: Insert, Propane
Exterior & Lot Features
- View: Ocean view
- Parking Features: Attached Garage, Garage
- Lot Size Dimensions: 2.33 Acres
Location & Community
- Common Interest: Freehold
Utilities & Systems
- Sewer: Septic tank
Tax & Legal Information
- Tax Annual Amount: 4134
- Zoning Description: Res
Room Dimensions
This listing content provided by REALTOR.ca has
been licensed by REALTOR®
members of The Canadian Real Estate Association
members of The Canadian Real Estate Association















