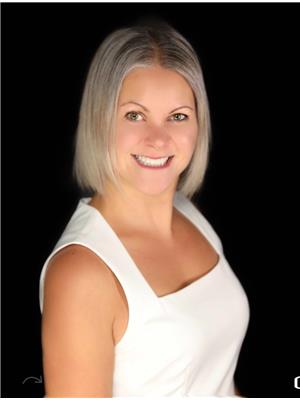50 Grand Avenue S Unit 1711, Cambridge
- Bedrooms: 2
- Bathrooms: 2
- Living area: 1007 square feet
- Type: Apartment
- Added: 115 days ago
- Updated: 2 days ago
- Last Checked: 12 hours ago
Welcome to this one-of-a-kind condo unit with two parking spaces! 1711-50 Grand Ave S, nestled in the vibrant Gaslight District of Cambridge offers a blend of comfort, convenience, and stunning views. As you step into this spacious unit, you're greeted by an abundance of natural light streaming through large windows, illuminating the open concept living spaces. With 2 bedrooms and 2 bathrooms, there's ample room for relaxation and privacy. Gaze out of your windo1ws or from your balcony to enjoy picturesque views of the Grand River. The amenities don't end there! This building offers a wealth of features to enhance your lifestyle, including a yoga studio, fitness room, rooftop terrace, party room, and games room. Whether you're seeking tranquility or entertainment, you'll find it all within reach. Don't miss out on the opportunity to make this your new home in the heart of Cambridge's Gaslight District. Schedule a viewing today! (id:1945)
powered by

Property DetailsKey information about 50 Grand Avenue S Unit 1711
Interior FeaturesDiscover the interior design and amenities
Exterior & Lot FeaturesLearn about the exterior and lot specifics of 50 Grand Avenue S Unit 1711
Location & CommunityUnderstand the neighborhood and community
Property Management & AssociationFind out management and association details
Utilities & SystemsReview utilities and system installations
Tax & Legal InformationGet tax and legal details applicable to 50 Grand Avenue S Unit 1711
Room Dimensions

This listing content provided by REALTOR.ca
has
been licensed by REALTOR®
members of The Canadian Real Estate Association
members of The Canadian Real Estate Association
Nearby Listings Stat
Active listings
46
Min Price
$2,475
Max Price
$899,900
Avg Price
$642,706
Days on Market
65 days
Sold listings
35
Min Sold Price
$450,000
Max Sold Price
$1,149,900
Avg Sold Price
$670,454
Days until Sold
30 days















