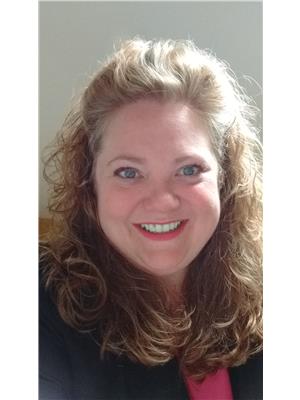21 Park Avenue, Stephenville
- Bedrooms: 3
- Bathrooms: 1
- Living area: 824 square feet
- Type: Residential
- Added: 23 days ago
- Updated: 22 days ago
- Last Checked: 16 hours ago
LOOK OUT - FIRST TIME HOME BUYERS OR RETIREMENT BUYERS!! This three bedroom mobile home could be just what you need. Only one owner and well maintained including new shingles in 2022, New Furnace installed in 2000 and new concrete pads under the two porches to match the original pad underneath the trailer was installed in 2024. This home has a very cozy feeling as you enter with an open concept, eat-in kitchen and living room. The solid oak cabinets were hand crafted to suit the owner. This home can come completely furnished if you like. There are two sheds on the property as well, one for your lawn mower and snow blower, etc. The other can be your work shop, she shed, man cave, etc. There is a desk, extra bed, and lots of cabinets for storage in there. Do not wait, call today for your personal viewing because this one will not last long. (id:1945)
powered by

Property DetailsKey information about 21 Park Avenue
- Heating: Baseboard heaters, Forced air, Oil, Electric
- Stories: 1
- Year Built: 1974
- Structure Type: House
- Exterior Features: Aluminum siding, Vinyl siding
- Foundation Details: Concrete
Interior FeaturesDiscover the interior design and amenities
- Flooring: Laminate, Other
- Appliances: Washer, Refrigerator, Dishwasher, Stove, Dryer, Microwave
- Living Area: 824
- Bedrooms Total: 3
Exterior & Lot FeaturesLearn about the exterior and lot specifics of 21 Park Avenue
- Water Source: Municipal water
- Lot Size Dimensions: 50 x 100
Location & CommunityUnderstand the neighborhood and community
- Common Interest: Freehold
Utilities & SystemsReview utilities and system installations
- Sewer: Municipal sewage system
Tax & Legal InformationGet tax and legal details applicable to 21 Park Avenue
- Tax Annual Amount: 408
- Zoning Description: Res
Room Dimensions
| Type | Level | Dimensions |
| Primary Bedroom | Main level | 10.03 x 11.29 |
| Laundry room | Main level | 4.75 x 5.04 |
| Porch | Main level | 4 x 6 |
| Bath (# pieces 1-6) | Main level | 6.49 x 7.61 |
| Bedroom | Main level | 6.11 x 8.77 |
| Bedroom | Main level | 6.08 x 8.75 |
| Living room/Dining room | Main level | 11.32 x 23.24 |
| Foyer | Main level | 8 x 10 |

This listing content provided by REALTOR.ca
has
been licensed by REALTOR®
members of The Canadian Real Estate Association
members of The Canadian Real Estate Association
Nearby Listings Stat
Active listings
5
Min Price
$149,900
Max Price
$199,000
Avg Price
$179,360
Days on Market
78 days
Sold listings
2
Min Sold Price
$189,900
Max Sold Price
$215,000
Avg Sold Price
$202,450
Days until Sold
86 days














