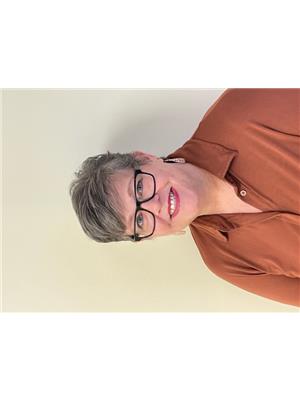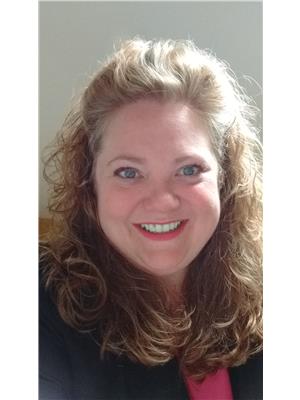13 Ocean Drive, Stephenville
- Bedrooms: 3
- Bathrooms: 1
- Living area: 1200 square feet
- Type: Residential
- Added: 47 days ago
- Updated: 4 days ago
- Last Checked: 20 hours ago
Are you looking for an affordable home in the Town of Stephenville? Welcome to 13 Ocean Drive, that appears much bigger on the inside than the outside!! This charming 3 bedroom, 1 bath, Bungalow with full walk-out basement, could be just what you're looking for!! On the main floor is the porch, stepping into the eat-in kitchen, around the corner to a spacious living room, 3 bedrooms with walk-in closet in primary bedroom, laundry room and bath. The walk-out basement is partially completed with rooms, but with a little imagination and some TLC, it could be a cozy & comfortable living space. This home is centrally located on a landscaped lot with paved parking and a 8x10 shed. Just a short walking distance to the beach and minutes drive to shopping and close to all other amenities. Included in sale are fridge, stove, dishwasher, washer, dryer & all furniture. Don't miss out on this wonderful opportunity to own your own home!! (id:1945)
powered by

Property DetailsKey information about 13 Ocean Drive
Interior FeaturesDiscover the interior design and amenities
Exterior & Lot FeaturesLearn about the exterior and lot specifics of 13 Ocean Drive
Location & CommunityUnderstand the neighborhood and community
Utilities & SystemsReview utilities and system installations
Tax & Legal InformationGet tax and legal details applicable to 13 Ocean Drive
Room Dimensions

This listing content provided by REALTOR.ca
has
been licensed by REALTOR®
members of The Canadian Real Estate Association
members of The Canadian Real Estate Association
Nearby Listings Stat
Active listings
6
Min Price
$179,000
Max Price
$215,000
Avg Price
$191,967
Days on Market
68 days
Sold listings
1
Min Sold Price
$199,000
Max Sold Price
$199,000
Avg Sold Price
$199,000
Days until Sold
48 days
Nearby Places
Additional Information about 13 Ocean Drive














