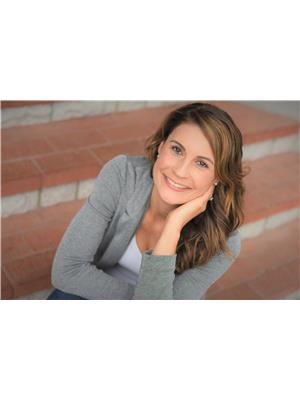59 724 Devon Street, Creston
- Bedrooms: 2
- Bathrooms: 2
- Living area: 1117 square feet
- Type: Residential
- Added: 40 days ago
- Updated: 40 days ago
- Last Checked: 5 hours ago
Nestled in the charming community of Devonshire, this beautifully designed modular home offers a perfect blend of comfort and convenience. Featuring 2 spacious bedrooms and 2 bathrooms. The home offers a cozy deck perfect for enjoying morning coffees or evening relaxation. Open concept and vaulted ceilings make this downsize the easiest change you could make! Beautiful kitchen with island and pantry make entertaining a breeze and enjoy french doors for easy deck access. Additionally, an attached garage provides ample parking and storage. Your backyard features a raised garden space perfect for cultivating your favorite plants, while the lower maintenance yard ensures you can enjoy the outdoor beauty without the hassle of extensive upkeep. Large windows throughout the home fill each room with natural light, creating a bright and airy ambiance. Located in the desirable Devonshire Meadows neighborhood, this home provides easy access to local amenities, schools, parks, and shopping. Don't miss this opportunity to experience the charm and convenience this home has to offer. (id:1945)
powered by

Property Details
- Roof: Asphalt shingle, Unknown
- Cooling: Heat Pump
- Heating: Heat Pump, Forced air, Natural gas
- Year Built: 2007
- Structure Type: House
- Exterior Features: Vinyl
- Foundation Details: Concrete Block
- Construction Materials: Unknown
Interior Features
- Basement: Unknown, Unknown, Unknown
- Flooring: Linoleum, Mixed Flooring
- Appliances: Washer, Refrigerator, Dishwasher, Stove, Dryer, Microwave, Window Coverings
- Living Area: 1117
- Bedrooms Total: 2
Exterior & Lot Features
- View: Mountain view
- Lot Features: Private Yard
- Water Source: Municipal water
- Lot Size Units: square feet
- Lot Size Dimensions: 6534
Location & Community
- Common Interest: Freehold
- Community Features: Pets Allowed, Rentals Allowed
Property Management & Association
- Association Fee: 30
Utilities & Systems
- Utilities: Sewer
Tax & Legal Information
- Parcel Number: 026-744-490
Room Dimensions
This listing content provided by REALTOR.ca has
been licensed by REALTOR®
members of The Canadian Real Estate Association
members of The Canadian Real Estate Association
















