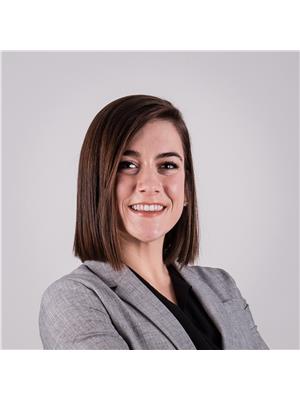21 Cartier, Shediac
- Bedrooms: 3
- Bathrooms: 3
- Living area: 2152 square feet
- Type: Residential
- Added: 7 days ago
- Updated: 6 days ago
- Last Checked: 1 days ago
This absolutely stunning bungalow is ready to welcome its new owners with charm and functionality. As you step inside, you're greeted by a spacious foyer, complete with a large double closet for all your storage needs. The main floor boasts a bright, open-concept layout that seamlessly connects the living room, dining area, and the fabulous kitchen, which features an abundance of cabinetry. Adjacent to the dining room, you'll find an expansive family room, highlighted by a striking accent wall framing the fireplace and TV. The room is filled with natural light from large windows and patio doors, which lead to the outdoor space. This level also includes three generously-sized bedrooms, with the primary bedroom offering two double closets and a private ensuite bathroom. Additionally, you'll find a full bathroom, a convenient half bath, and a laundry area, completing the main floor. The unfinished basement offers endless potential for customization or additional storage. Dont miss out on this incredible opportunity! Call for more details (id:1945)
powered by

Property Details
- Roof: Asphalt shingle, Unknown
- Cooling: Heat Pump
- Heating: Heat Pump, Baseboard heaters, Forced air, Electric
- Structure Type: House
- Exterior Features: Vinyl
- Foundation Details: Concrete
- Architectural Style: Bungalow
Interior Features
- Living Area: 2152
- Bedrooms Total: 3
- Bathrooms Partial: 1
- Above Grade Finished Area: 2152
- Above Grade Finished Area Units: square feet
Exterior & Lot Features
- Water Source: Municipal water
- Lot Size Units: square meters
- Parking Features: Attached Garage, Garage
- Lot Size Dimensions: 1850
Location & Community
- Directions: Off Main St. (1st right after Parlee Beach traffic lights)
Utilities & Systems
- Sewer: Municipal sewage system
Tax & Legal Information
- Parcel Number: 70384540
- Tax Annual Amount: 5784.6
Room Dimensions
This listing content provided by REALTOR.ca has
been licensed by REALTOR®
members of The Canadian Real Estate Association
members of The Canadian Real Estate Association

















