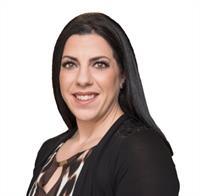136 S Shediac River, Shediac River
- Bedrooms: 2
- Bathrooms: 1
- Living area: 1124 square feet
- Type: Residential
- Added: 17 days ago
- Updated: 17 days ago
- Last Checked: 8 hours ago
**NEW DUCTED HEAT PUMP & AIR EXCHANGER SEPTEMBER 2024 // STUNNING WATER VIEWS // LANDSCAPED LOT WITH MATURE TREES** Welcome to 136 South Shediac River, featuring canExel engineered siding, The main level offers a large living room with wood stoves and cathedral ceilings, leading into your kitchen dining room area, the kitchen features a propane stove. On this level you will also find a sunroom with plenty of windows that bring in lots of natural lighting from here you will be able to access your backyard patio, perfect for BBQ season and entertaining friends and family. The main level is completed with 2 bedrooms and a 4 piece bathroom with soaker tub. Downstairs you will find a walk out basement with a large family room, bar area, cold room, utility room and a massive garage/workshop space, ideal for storing lawn care equipment, tools and much more! Outside you will find a 30x24 Detached garage with tall doors, ideal to store campers, ATVs, snowmobiles, cars and more! The lot features stunning views of the river and is the ideal spot to sit back and enjoy the view! Immaculate landscaping and matures trees give this property a unique touch! Located in one of the most sought after areas, easy access to amenities such as beaches, wharfs, tourists attractions, grocery stores, convenience stores, schools, local commerce and much more! Roughly 20 minutes to Moncton this spot makes it quick and easy to get to a major city. **lot to be subdivided new PID assigned at closing** (id:1945)
powered by

Property DetailsKey information about 136 S Shediac River
Interior FeaturesDiscover the interior design and amenities
Exterior & Lot FeaturesLearn about the exterior and lot specifics of 136 S Shediac River
Location & CommunityUnderstand the neighborhood and community
Utilities & SystemsReview utilities and system installations
Tax & Legal InformationGet tax and legal details applicable to 136 S Shediac River
Room Dimensions

This listing content provided by REALTOR.ca
has
been licensed by REALTOR®
members of The Canadian Real Estate Association
members of The Canadian Real Estate Association
Nearby Listings Stat
Active listings
1
Min Price
$589,900
Max Price
$589,900
Avg Price
$589,900
Days on Market
17 days
Sold listings
0
Min Sold Price
$0
Max Sold Price
$0
Avg Sold Price
$0
Days until Sold
days
Nearby Places
Additional Information about 136 S Shediac River
















